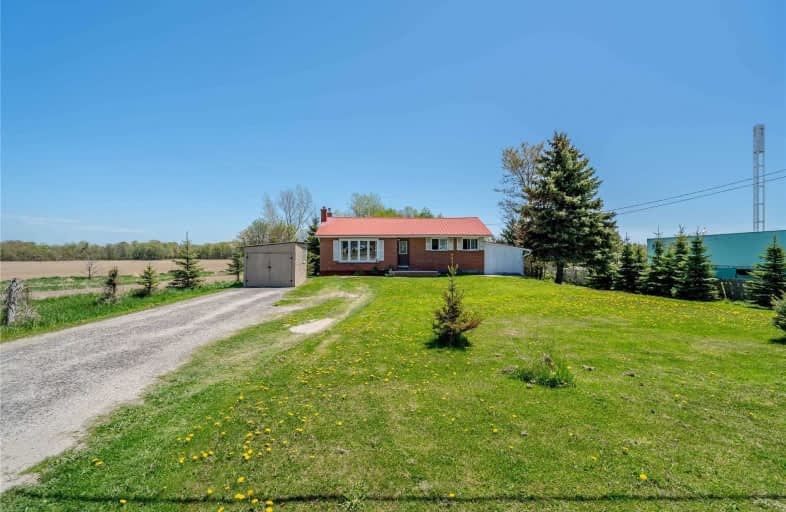Note: Property is not currently for sale or for rent.

-
Type: Detached
-
Style: Bungalow
-
Lot Size: 100 x 161.44 Feet
-
Age: 51-99 years
-
Taxes: $1,471 per year
-
Days on Site: 56 Days
-
Added: May 28, 2020 (1 month on market)
-
Updated:
-
Last Checked: 1 month ago
-
MLS®#: S4772708
-
Listed By: Century 21 b.j. roth realty ltd., brokerage
Great Opportunity To Get Yourself Into The Market! Solid Full Brick Bungalow Presented On A Large 100X160' Lot Just 10 Minutes From Orillia & Washago. Home Features 3 Beds And 1 Full Bath On The Main Floor, Open Concept Kitchen And Living Area, Separate Side Entrance Leading Right Into Your Unspoiled Basement Awaiting Your Finishing Touches. Possible In Law Suite, Perfect For Any Savvy Entrepreneur Looking To Add Some Extra Income Or Off Set Their Mortgage.
Extras
Basement Features Great Ceiling Height, Wood Stove-Majority And Inexpensive Heat Source , & Cold Cellar. Steel Roof(2015), Water Softener, Filtration System, Hot Water Tank And Well Pump(All Within The Past 2 Years) A/C-"As Is"
Property Details
Facts for 8677 Highway 11, Severn
Status
Days on Market: 56
Last Status: Sold
Sold Date: Jul 23, 2020
Closed Date: Aug 21, 2020
Expiry Date: Aug 31, 2020
Sold Price: $313,750
Unavailable Date: Jul 23, 2020
Input Date: May 28, 2020
Property
Status: Sale
Property Type: Detached
Style: Bungalow
Age: 51-99
Area: Severn
Community: Ardtrea
Availability Date: Flex
Assessment Amount: $185,000
Assessment Year: 2020
Inside
Bedrooms: 3
Bathrooms: 1
Kitchens: 1
Rooms: 6
Den/Family Room: Yes
Air Conditioning: Central Air
Fireplace: Yes
Washrooms: 1
Building
Basement: Sep Entrance
Basement 2: Walk-Up
Heat Type: Forced Air
Heat Source: Oil
Exterior: Brick
Water Supply: Well
Special Designation: Unknown
Parking
Driveway: Front Yard
Garage Type: None
Covered Parking Spaces: 10
Total Parking Spaces: 10
Fees
Tax Year: 2020
Tax Legal Description: Pt W Pt Lt 4 Con 9 North Orillia As In Ro1400271;
Taxes: $1,471
Highlights
Feature: Beach
Feature: Clear View
Feature: Level
Feature: School
Land
Cross Street: Hwy 11 North
Municipality District: Severn
Fronting On: East
Parcel Number: 58616000
Pool: None
Sewer: Septic
Lot Depth: 161.44 Feet
Lot Frontage: 100 Feet
Lot Irregularities: .37 Acre
Acres: < .50
Zoning: Ru
Additional Media
- Virtual Tour: https://unbranded.youriguide.com/8677_on_11_orillia_on
Rooms
Room details for 8677 Highway 11, Severn
| Type | Dimensions | Description |
|---|---|---|
| Living Main | 12.05 x 23.07 | Hardwood Floor |
| Kitchen Main | 11.04 x 15.05 | Laminate |
| Br Main | 8.01 x 10.01 | Laminate |
| Br Main | 11.07 x 9.05 | Laminate |
| Master Main | 11.07 x 11.03 | Laminate |
| Bathroom Main | 4.11 x 8.00 | |
| Rec Bsmt | 12.10 x 39.00 |
| XXXXXXXX | XXX XX, XXXX |
XXXX XXX XXXX |
$XXX,XXX |
| XXX XX, XXXX |
XXXXXX XXX XXXX |
$XXX,XXX |
| XXXXXXXX XXXX | XXX XX, XXXX | $313,750 XXX XXXX |
| XXXXXXXX XXXXXX | XXX XX, XXXX | $329,900 XXX XXXX |

ÉÉC Samuel-de-Champlain
Elementary: CatholicCouchiching Heights Public School
Elementary: PublicSevern Shores Public School
Elementary: PublicMonsignor Lee Separate School
Elementary: CatholicOrchard Park Elementary School
Elementary: PublicLions Oval Public School
Elementary: PublicOrillia Campus
Secondary: PublicGravenhurst High School
Secondary: PublicPatrick Fogarty Secondary School
Secondary: CatholicTwin Lakes Secondary School
Secondary: PublicTrillium Lakelands' AETC's
Secondary: PublicOrillia Secondary School
Secondary: Public

