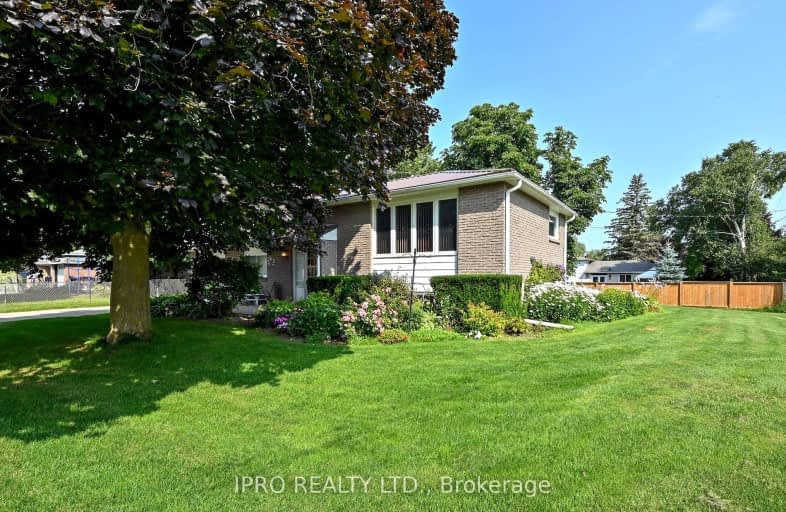Somewhat Walkable
- Some errands can be accomplished on foot.
58
/100
Somewhat Bikeable
- Most errands require a car.
43
/100

Laurelwoods Elementary School
Elementary: Public
15.23 km
Primrose Elementary School
Elementary: Public
5.48 km
Hyland Heights Elementary School
Elementary: Public
0.57 km
Mono-Amaranth Public School
Elementary: Public
17.75 km
Centennial Hylands Elementary School
Elementary: Public
1.25 km
Glenbrook Elementary School
Elementary: Public
0.47 km
Alliston Campus
Secondary: Public
27.85 km
Dufferin Centre for Continuing Education
Secondary: Public
20.00 km
Erin District High School
Secondary: Public
36.07 km
Centre Dufferin District High School
Secondary: Public
0.55 km
Westside Secondary School
Secondary: Public
21.21 km
Orangeville District Secondary School
Secondary: Public
20.06 km














