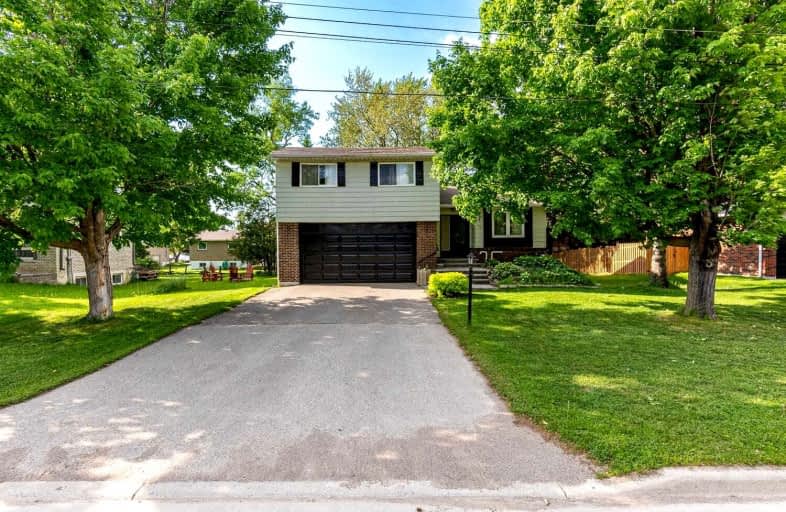
Laurelwoods Elementary School
Elementary: Public
15.07 km
Primrose Elementary School
Elementary: Public
5.51 km
Hyland Heights Elementary School
Elementary: Public
0.42 km
Mono-Amaranth Public School
Elementary: Public
17.60 km
Centennial Hylands Elementary School
Elementary: Public
1.12 km
Glenbrook Elementary School
Elementary: Public
0.49 km
Alliston Campus
Secondary: Public
27.89 km
Dufferin Centre for Continuing Education
Secondary: Public
19.85 km
Erin District High School
Secondary: Public
35.92 km
Centre Dufferin District High School
Secondary: Public
0.39 km
Westside Secondary School
Secondary: Public
21.05 km
Orangeville District Secondary School
Secondary: Public
19.92 km














