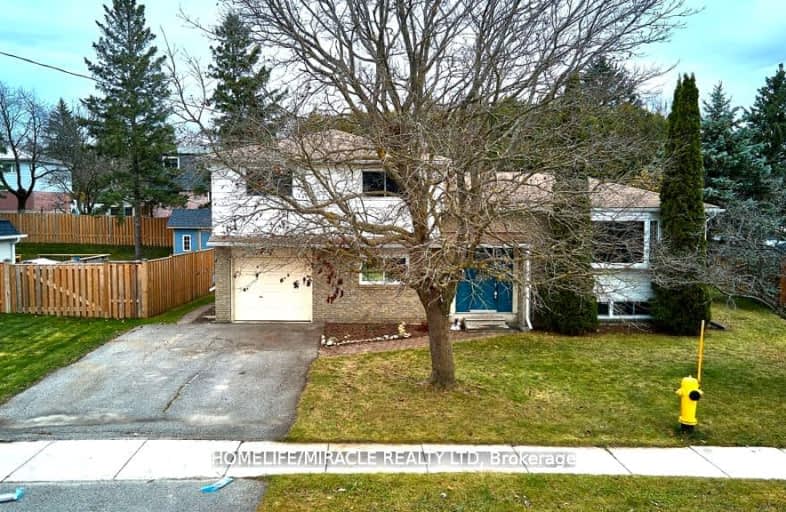Car-Dependent
- Most errands require a car.
42
/100
Somewhat Bikeable
- Most errands require a car.
35
/100

Laurelwoods Elementary School
Elementary: Public
15.27 km
Primrose Elementary School
Elementary: Public
5.52 km
Hyland Heights Elementary School
Elementary: Public
0.61 km
Mono-Amaranth Public School
Elementary: Public
17.81 km
Centennial Hylands Elementary School
Elementary: Public
1.32 km
Glenbrook Elementary School
Elementary: Public
0.52 km
Alliston Campus
Secondary: Public
27.89 km
Dufferin Centre for Continuing Education
Secondary: Public
20.06 km
Erin District High School
Secondary: Public
36.13 km
Centre Dufferin District High School
Secondary: Public
0.60 km
Westside Secondary School
Secondary: Public
21.27 km
Orangeville District Secondary School
Secondary: Public
20.13 km
-
Walter's Creek Park
Cedar Street and Susan Street, Shelburne ON 0.16km -
Greenwood Park
Shelburne ON 0.92km -
Community Park - Horning's Mills
Horning's Mills ON 8.36km
-
CIBC
226 1st Ave, Shelburne ON L0N 1S0 0.93km -
Shelburne Credit Union
133 Owen Sound St, Shelburne ON L9V 3L1 1.04km -
TD Bank Financial Group
100 Main St E, Shelburne ON L9V 3K5 1.05km














