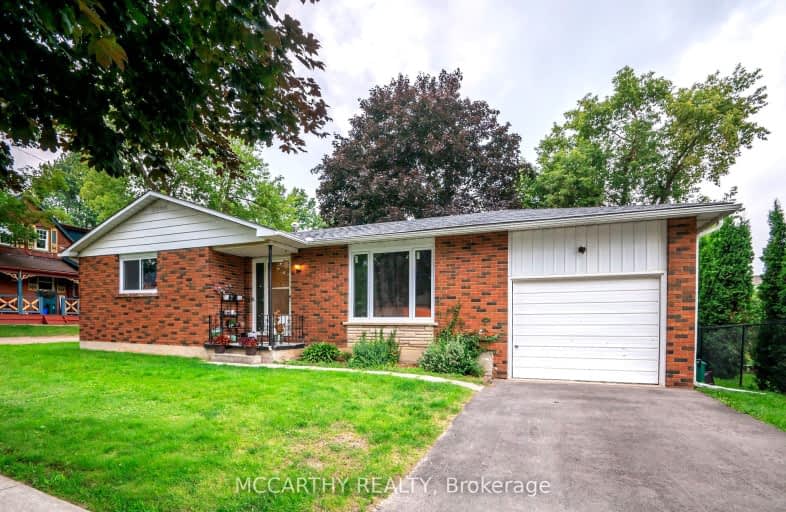Somewhat Walkable
- Some errands can be accomplished on foot.
53
/100
Bikeable
- Some errands can be accomplished on bike.
66
/100

Laurelwoods Elementary School
Elementary: Public
14.08 km
Primrose Elementary School
Elementary: Public
5.51 km
Hyland Heights Elementary School
Elementary: Public
0.80 km
Mono-Amaranth Public School
Elementary: Public
16.53 km
Centennial Hylands Elementary School
Elementary: Public
0.43 km
Glenbrook Elementary School
Elementary: Public
1.20 km
Alliston Campus
Secondary: Public
27.84 km
Dufferin Centre for Continuing Education
Secondary: Public
18.76 km
Erin District High School
Secondary: Public
34.83 km
Centre Dufferin District High School
Secondary: Public
0.73 km
Westside Secondary School
Secondary: Public
19.97 km
Orangeville District Secondary School
Secondary: Public
18.83 km
-
Walter's Creek Park
Cedar Street and Susan Street, Shelburne ON 1.26km -
Community Park - Horning's Mills
Horning's Mills ON 9.6km -
Mono Cliffs Provincial Park
Shelburne ON 10.97km
-
TD Bank Financial Group
100 Main St W, Shelburne ON L9V 3K9 0.26km -
RBC Royal Bank
123 Owen Sound St, Shelburne ON L9V 3L1 0.3km -
HSBC ATM
133 Owen St, Shelburne ON L0N 1S0 0.36km














