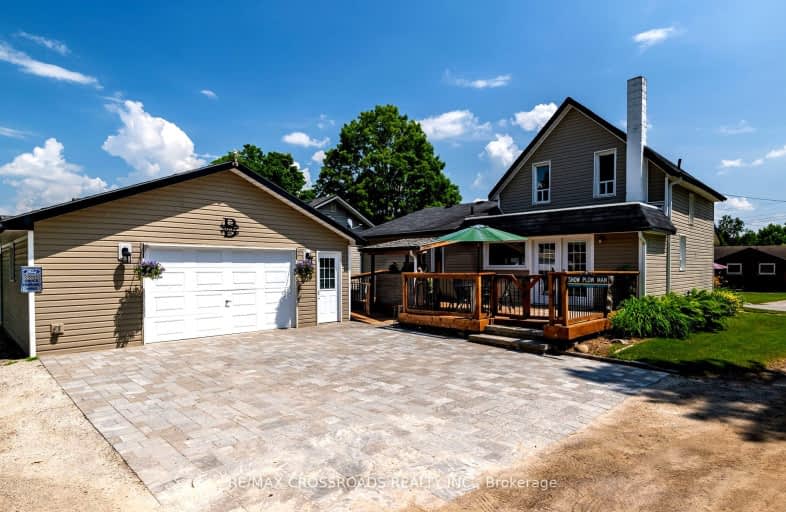Very Walkable
- Most errands can be accomplished on foot.
76
/100
Bikeable
- Some errands can be accomplished on bike.
66
/100

Laurelwoods Elementary School
Elementary: Public
14.10 km
Primrose Elementary School
Elementary: Public
5.45 km
Hyland Heights Elementary School
Elementary: Public
0.82 km
Mono-Amaranth Public School
Elementary: Public
16.52 km
Centennial Hylands Elementary School
Elementary: Public
0.38 km
Glenbrook Elementary School
Elementary: Public
1.18 km
Alliston Campus
Secondary: Public
27.79 km
Dufferin Centre for Continuing Education
Secondary: Public
18.76 km
Erin District High School
Secondary: Public
34.83 km
Centre Dufferin District High School
Secondary: Public
0.75 km
Westside Secondary School
Secondary: Public
19.97 km
Orangeville District Secondary School
Secondary: Public
18.83 km
-
Walter's Creek Park
Cedar Street and Susan Street, Shelburne ON 1.27km -
Community Park - Horning's Mills
Horning's Mills ON 9.59km -
Mono Cliffs Provincial Park
2nd Line, Orangeville ON 11.09km
-
TD Canada Trust ATM
100 Main St W, Shelburne ON L9V 3K9 0.26km -
TD Canada Trust Branch and ATM
100 Main St W, Shelburne ON L9V 3K9 0.27km -
TD Bank Financial Group
100 Main St W, Shelburne ON L9V 3K9 0.27km














