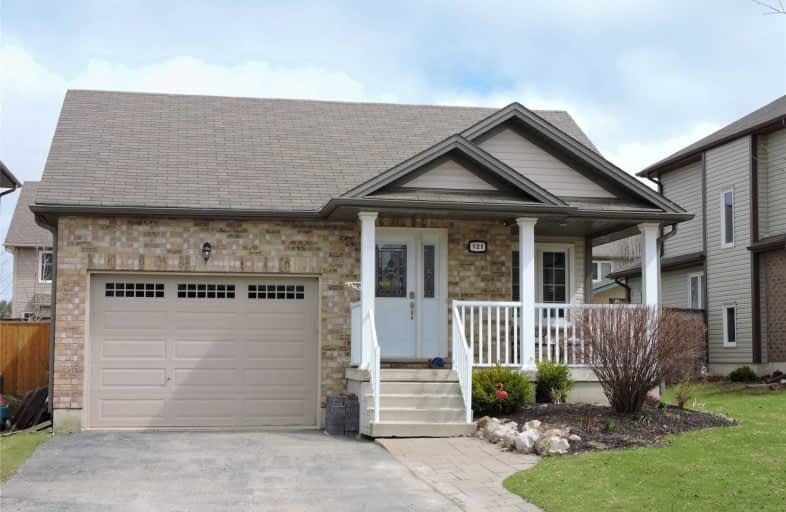
Laurelwoods Elementary School
Elementary: Public
14.85 km
Primrose Elementary School
Elementary: Public
5.84 km
Hyland Heights Elementary School
Elementary: Public
0.27 km
Mono-Amaranth Public School
Elementary: Public
17.59 km
Centennial Hylands Elementary School
Elementary: Public
1.23 km
Glenbrook Elementary School
Elementary: Public
0.84 km
Alliston Campus
Secondary: Public
28.23 km
Dufferin Centre for Continuing Education
Secondary: Public
19.80 km
Erin District High School
Secondary: Public
35.83 km
Centre Dufferin District High School
Secondary: Public
0.36 km
Westside Secondary School
Secondary: Public
20.97 km
Orangeville District Secondary School
Secondary: Public
19.88 km









