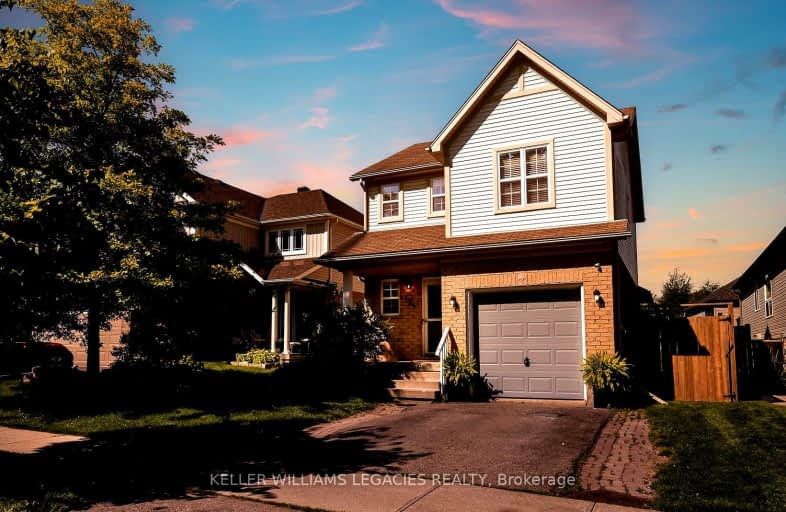Car-Dependent
- Most errands require a car.
37
/100
Somewhat Bikeable
- Most errands require a car.
44
/100

Laurelwoods Elementary School
Elementary: Public
14.82 km
Primrose Elementary School
Elementary: Public
5.87 km
Hyland Heights Elementary School
Elementary: Public
0.25 km
Mono-Amaranth Public School
Elementary: Public
17.57 km
Centennial Hylands Elementary School
Elementary: Public
1.23 km
Glenbrook Elementary School
Elementary: Public
0.88 km
Alliston Campus
Secondary: Public
28.26 km
Dufferin Centre for Continuing Education
Secondary: Public
19.78 km
Erin District High School
Secondary: Public
35.81 km
Centre Dufferin District High School
Secondary: Public
0.36 km
Westside Secondary School
Secondary: Public
20.95 km
Orangeville District Secondary School
Secondary: Public
19.85 km
-
Walter's Creek Park
Cedar Street and Susan Street, Shelburne ON 0.36km -
Greenwood Park
Shelburne ON 1.13km -
Community Park - Horning's Mills
Horning's Mills ON 8.8km
-
TD Bank Financial Group
100 Main St E, Shelburne ON L9V 3K5 0.8km -
TD Canada Trust Branch and ATM
100 Main St E, Shelburne ON L9V 3K5 0.81km -
TD Canada Trust ATM
100 Main St E, Shelburne ON L9V 3K5 0.81km














