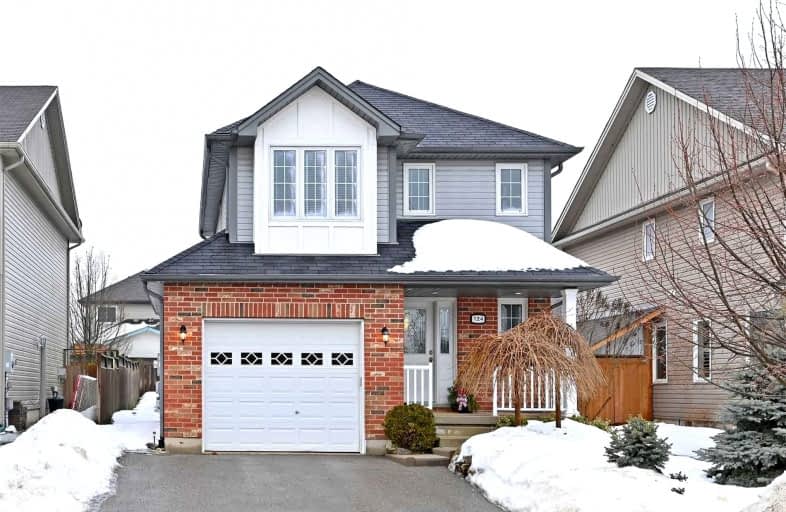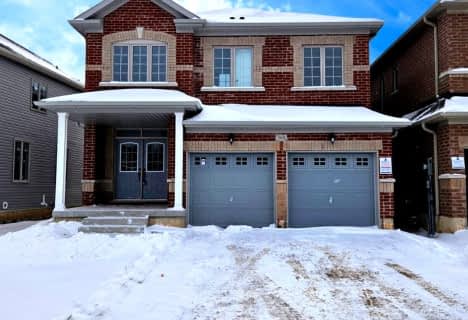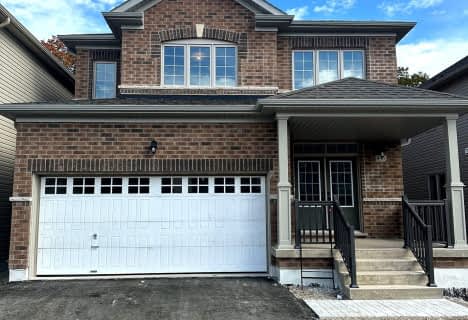
Laurelwoods Elementary School
Elementary: PublicPrimrose Elementary School
Elementary: PublicHyland Heights Elementary School
Elementary: PublicMono-Amaranth Public School
Elementary: PublicCentennial Hylands Elementary School
Elementary: PublicGlenbrook Elementary School
Elementary: PublicAlliston Campus
Secondary: PublicDufferin Centre for Continuing Education
Secondary: PublicErin District High School
Secondary: PublicCentre Dufferin District High School
Secondary: PublicWestside Secondary School
Secondary: PublicOrangeville District Secondary School
Secondary: Public-
Fig Grocers
163 First Street, Orangeville 19.11km -
Metro
150 First Street, Orangeville 19.11km -
M&M Food Market
47 Broadway, Orangeville 20.51km
-
LCBO
702 Main Street East, Shelburne 1.69km -
Beer Store 4110
802 Main Street East, Shelburne 1.95km -
LCBO
937002 Airport Road, Mansfield 16.77km
-
School Days Cafe
420 Owen Sound Street, Shelburne 0.47km -
Lucky kitchen
120 Owen Sound Street, Shelburne 0.75km -
Beyond the Gate Restaurant
138 Main Street West, Shelburne 0.76km
-
School Days Cafe
420 Owen Sound Street, Shelburne 0.47km -
De Marco's Caffe Inc
115 Owen Sound Street, Shelburne 0.79km -
Main St. Cafe
149 Main Street West, Shelburne 0.82km
-
RBC Royal Bank
123 Owen Sound Street, Shelburne 0.77km -
TD Canada Trust Branch and ATM
100 Main Street West, Shelburne 0.79km -
CIBC Branch with ATM
31 Proton Street North, Dundalk 17.3km
-
Wayne Bird fuels
5 John Street, Shelburne 0.66km -
Petro-Canada
508 Main Street East, Shelburne 1.28km -
Shelburne Ultramar Gas Station
517A Main Street East, Shelburne 1.34km
-
Shelburne Family Fitness
134 Main Street West, Shelburne 0.76km -
Soaring Heart Wellness
116 Main Street West, Shelburne 0.8km -
Headwaters Holistic Family Care
215 First Avenue East, Shelburne 0.85km
-
Natasha Paterson Pavilion.
Gordon Street, Shelburne 0.28km -
Natasha Paterson Memorial Park
Gordon Street, Shelburne 0.34km -
Jack Downing Park
180 Main Street East, Horning's Mills 0.85km
-
Shelburne Public Library
201 Owen Sound Street, Shelburne 0.72km -
Little free library
411 Ontario 89, Shelburne 1.18km -
Southgate Ruth Hargrave Memorial Library - Dundalk
80 Proton Street North, Dundalk 17.41km
-
Good Doctors Shelburne
128 Main Street East, Shelburne 0.83km -
Hannah Lemke, ND
712 Main Street East, Shelburne 1.73km -
Dufferin Large Animal Vet
Dufferin 12, Amaranth 8.63km
-
Caravaggio I.D.A. Pharmacy & Compounding Center
128 Main Street East, Shelburne 0.84km -
Headwaters Holistic Family Care
215 First Avenue East, Shelburne 0.85km -
Shelburne Town Pharmacy
712 Main Street East, Shelburne 1.73km
-
RV Parts To Go
635605 Ontario 10, Mono 6.04km -
Mono Plaza
633419 Ontario 10, Mono 16.51km -
Orangeville Shopping Centre
150 First Street, Orangeville 19.01km
-
Galaxy Cinemas Orangeville
85 5th Avenue, Orangeville 19.64km -
Imagine Cinemas Alliston
130, 101A Young Street W Unit, Alliston 26.97km -
Terra Theatre-Cinema
14 Tobruk Road, Borden 33.79km
-
The Duffy
214 Main Street East, Shelburne 0.87km -
Mono Cliffs Inn
367006 Mono Centre Road, Mono 12.83km -
The Hatter
101 First Street, Orangeville 19.32km











