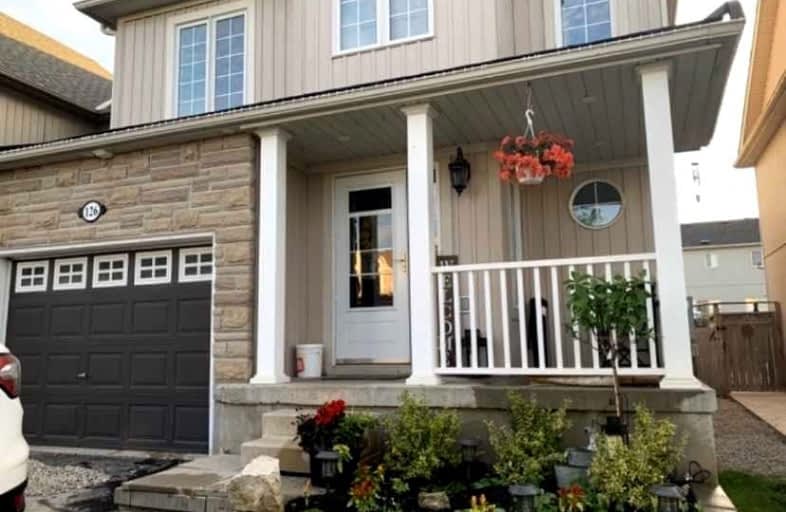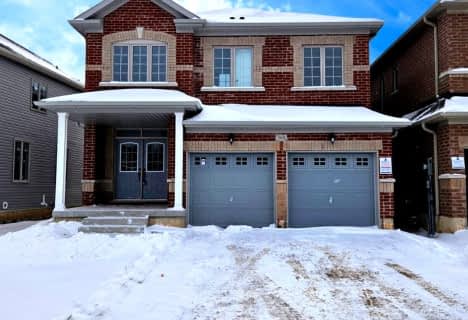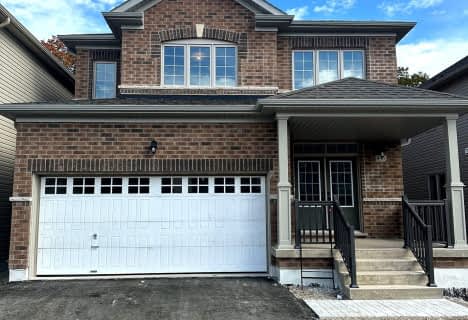
Laurelwoods Elementary School
Elementary: Public
15.52 km
Primrose Elementary School
Elementary: Public
4.82 km
Hyland Heights Elementary School
Elementary: Public
1.09 km
Mono-Amaranth Public School
Elementary: Public
17.67 km
Centennial Hylands Elementary School
Elementary: Public
1.24 km
Glenbrook Elementary School
Elementary: Public
0.27 km
Alliston Campus
Secondary: Public
27.20 km
Dufferin Centre for Continuing Education
Secondary: Public
19.98 km
Erin District High School
Secondary: Public
36.11 km
Centre Dufferin District High School
Secondary: Public
1.00 km
Westside Secondary School
Secondary: Public
21.25 km
Orangeville District Secondary School
Secondary: Public
20.03 km










