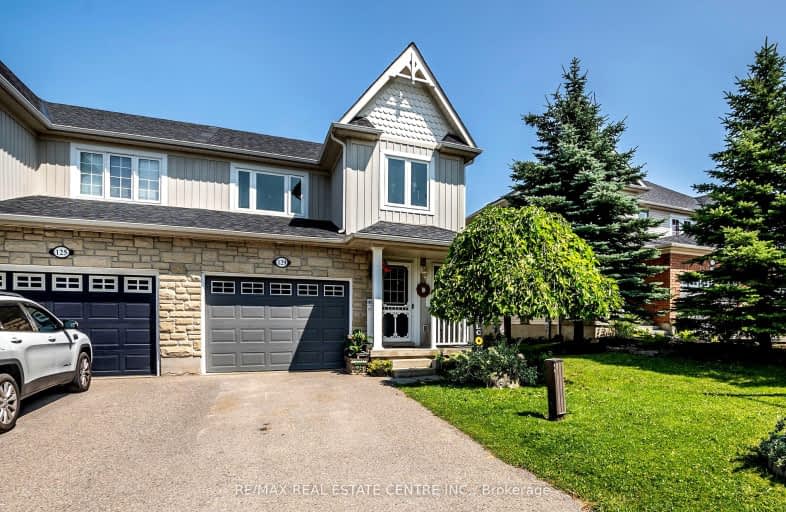Car-Dependent
- Most errands require a car.
32
/100
Somewhat Bikeable
- Most errands require a car.
31
/100

Laurelwoods Elementary School
Elementary: Public
15.52 km
Primrose Elementary School
Elementary: Public
4.87 km
Hyland Heights Elementary School
Elementary: Public
1.06 km
Mono-Amaranth Public School
Elementary: Public
17.68 km
Centennial Hylands Elementary School
Elementary: Public
1.24 km
Glenbrook Elementary School
Elementary: Public
0.25 km
Alliston Campus
Secondary: Public
27.24 km
Dufferin Centre for Continuing Education
Secondary: Public
19.99 km
Erin District High School
Secondary: Public
36.12 km
Centre Dufferin District High School
Secondary: Public
0.97 km
Westside Secondary School
Secondary: Public
21.26 km
Orangeville District Secondary School
Secondary: Public
20.04 km














