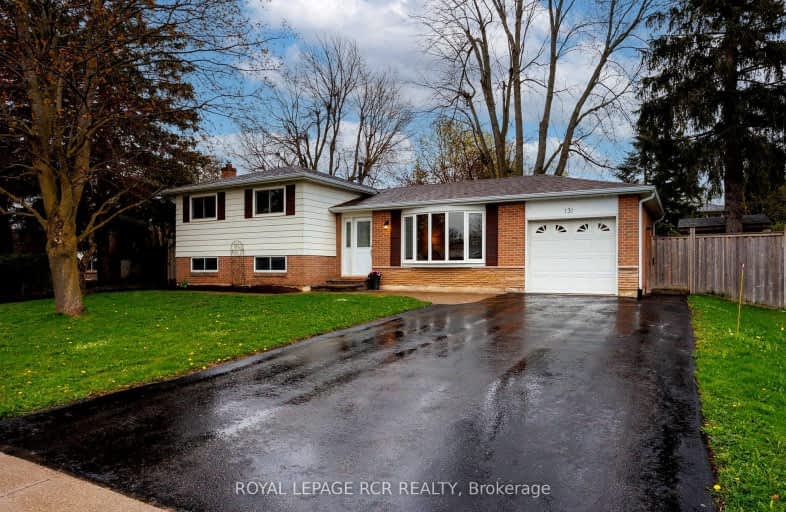Car-Dependent
- Most errands require a car.
49
/100
Somewhat Bikeable
- Most errands require a car.
43
/100

Laurelwoods Elementary School
Elementary: Public
15.14 km
Primrose Elementary School
Elementary: Public
5.61 km
Hyland Heights Elementary School
Elementary: Public
0.48 km
Mono-Amaranth Public School
Elementary: Public
17.74 km
Centennial Hylands Elementary School
Elementary: Public
1.27 km
Glenbrook Elementary School
Elementary: Public
0.60 km
Alliston Campus
Secondary: Public
27.99 km
Dufferin Centre for Continuing Education
Secondary: Public
19.97 km
Erin District High School
Secondary: Public
36.03 km
Centre Dufferin District High School
Secondary: Public
0.48 km
Westside Secondary School
Secondary: Public
21.17 km
Orangeville District Secondary School
Secondary: Public
20.04 km
-
Walter's Creek Park
Cedar Street and Susan Street, Shelburne ON 0.07km -
Greenwood Park
Shelburne ON 0.95km -
Community Park - Horning's Mills
Horning's Mills ON 8.49km
-
CIBC
226 1st Ave, Shelburne ON L0N 1S0 0.86km -
Shelburne Credit Union
133 Owen Sound St, Shelburne ON L9V 3L1 0.95km -
RBC Royal Bank
123 Owen Sound St, Shelburne ON L9V 3L1 0.92km














