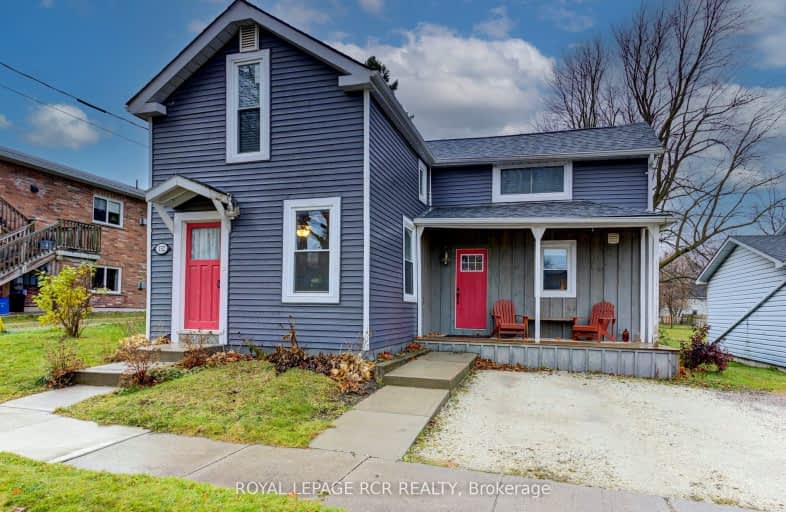Very Walkable
- Most errands can be accomplished on foot.
73
/100
Bikeable
- Some errands can be accomplished on bike.
65
/100

Laurelwoods Elementary School
Elementary: Public
14.06 km
Primrose Elementary School
Elementary: Public
5.57 km
Hyland Heights Elementary School
Elementary: Public
0.77 km
Mono-Amaranth Public School
Elementary: Public
16.55 km
Centennial Hylands Elementary School
Elementary: Public
0.50 km
Glenbrook Elementary School
Elementary: Public
1.22 km
Alliston Campus
Secondary: Public
27.91 km
Dufferin Centre for Continuing Education
Secondary: Public
18.78 km
Erin District High School
Secondary: Public
34.83 km
Centre Dufferin District High School
Secondary: Public
0.72 km
Westside Secondary School
Secondary: Public
19.97 km
Orangeville District Secondary School
Secondary: Public
18.85 km
-
Fiddle Park
Shelburne ON 0.9km -
Greenwood Park
Shelburne ON 1.06km -
Walter's Creek Park
Cedar Street and Susan Street, Shelburne ON 1.25km
-
TD Canada Trust Branch and ATM
100 Main St E, Shelburne ON L9V 3K5 0.25km -
TD Canada Trust ATM
100 Main St E, Shelburne ON L9V 3K5 0.25km -
TD Bank Financial Group
100 Main St E, Shelburne ON L9V 3K5 0.25km











