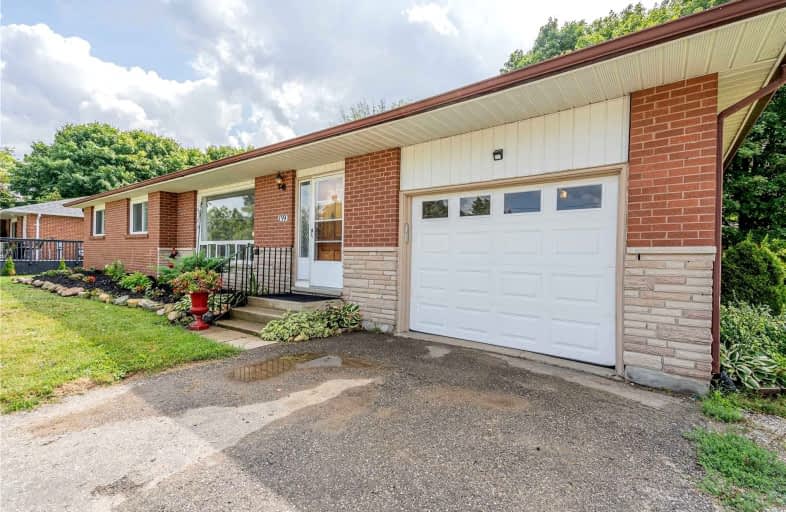
Video Tour

Laurelwoods Elementary School
Elementary: Public
14.96 km
Primrose Elementary School
Elementary: Public
5.68 km
Hyland Heights Elementary School
Elementary: Public
0.31 km
Mono-Amaranth Public School
Elementary: Public
17.60 km
Centennial Hylands Elementary School
Elementary: Public
1.17 km
Glenbrook Elementary School
Elementary: Public
0.67 km
Alliston Campus
Secondary: Public
28.07 km
Dufferin Centre for Continuing Education
Secondary: Public
19.83 km
Erin District High School
Secondary: Public
35.88 km
Centre Dufferin District High School
Secondary: Public
0.33 km
Westside Secondary School
Secondary: Public
21.02 km
Orangeville District Secondary School
Secondary: Public
19.90 km













