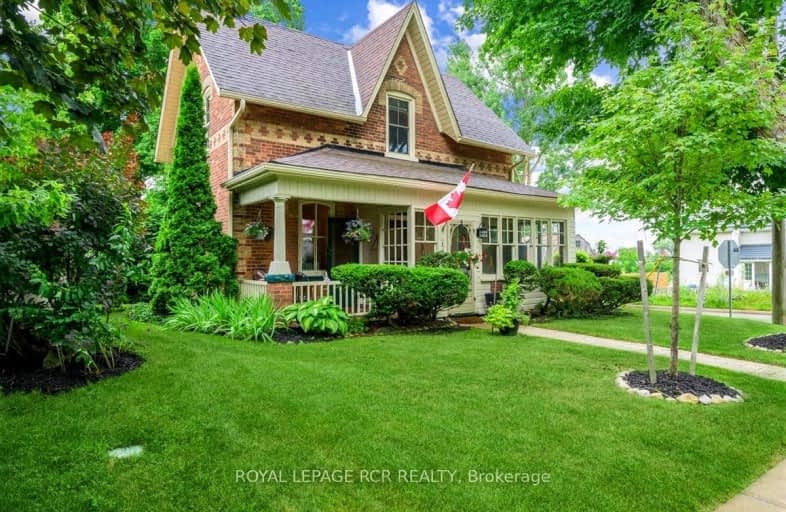
Video Tour
Very Walkable
- Most errands can be accomplished on foot.
76
/100
Bikeable
- Some errands can be accomplished on bike.
64
/100

Laurelwoods Elementary School
Elementary: Public
14.31 km
Primrose Elementary School
Elementary: Public
5.68 km
Hyland Heights Elementary School
Elementary: Public
0.41 km
Mono-Amaranth Public School
Elementary: Public
16.91 km
Centennial Hylands Elementary School
Elementary: Public
0.70 km
Glenbrook Elementary School
Elementary: Public
1.02 km
Alliston Campus
Secondary: Public
28.05 km
Dufferin Centre for Continuing Education
Secondary: Public
19.13 km
Erin District High School
Secondary: Public
35.17 km
Centre Dufferin District High School
Secondary: Public
0.38 km
Westside Secondary School
Secondary: Public
20.31 km
Orangeville District Secondary School
Secondary: Public
19.20 km













