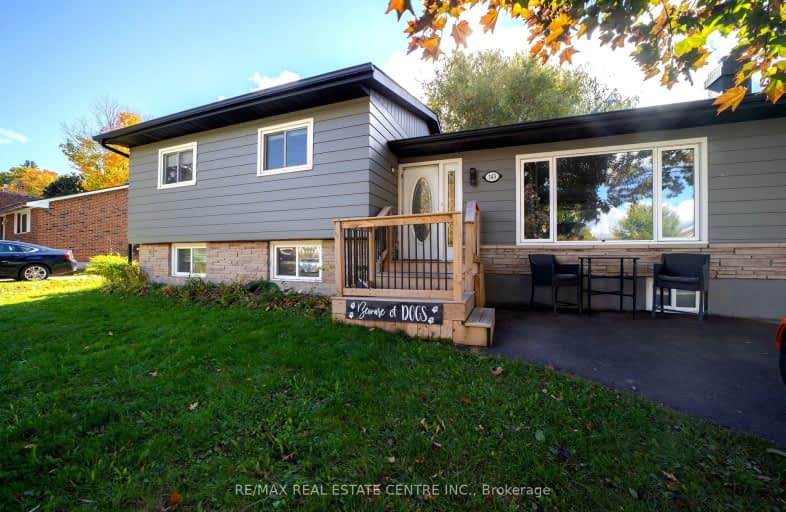
Car-Dependent
- Most errands require a car.
Somewhat Bikeable
- Most errands require a car.

Laurelwoods Elementary School
Elementary: PublicPrimrose Elementary School
Elementary: PublicHyland Heights Elementary School
Elementary: PublicMono-Amaranth Public School
Elementary: PublicCentennial Hylands Elementary School
Elementary: PublicGlenbrook Elementary School
Elementary: PublicAlliston Campus
Secondary: PublicDufferin Centre for Continuing Education
Secondary: PublicErin District High School
Secondary: PublicCentre Dufferin District High School
Secondary: PublicWestside Secondary School
Secondary: PublicOrangeville District Secondary School
Secondary: Public-
Beyond The Gate
138 Main Street W, Shelburne, ON L9V 3K9 0.72km -
Dufferin Public House
214 Main Street E, Shelburne, ON L9V 3K6 0.79km -
The Tipsy Fox
101 Main Street W, Shelburne, ON L0N 1S3 0.79km
-
Main St Cafe
149 Main Street W, Shelburne, ON L9V 3K3 0.76km -
Jelly Craft Bakery
120 Main Street, Shelburne, ON L0N 1J0 0.79km -
Tim Hortons
802 Main St E Unit 1, Shelburne, ON L9V 2Z5 1.77km
-
GoodLife Fitness
50 Fourth Ave, Zehr's Plaza, Orangeville, ON L9W 4P1 19.84km -
Anytime Fitness
130 Young Street, Unit 101, Alliston, ON L9R 1P8 26.86km -
Anytime Fitness
3 Massey St, 12A, Angus, ON L0M 1B0 36.58km
-
Zehrs
50 4th Avenue, Orangeville, ON L9W 1L0 20km -
Shoppers Drug Mart
475 Broadway, Orangeville, ON L9W 2Y9 20.09km -
IDA Headwaters Pharmacy
170 Lakeview Court, Orangeville, ON L9W 5J7 20.55km
-
School Days Cafe
420 Owen Sound Street, Shelburne, ON L0N 1S1 0.37km -
Lucky Kitchen
120 Owen Sound Street, Shelburne, ON L9V 3L3 0.67km -
Happy Dragon Express
226 First Avenue E, Unit 5, Shelburne, ON L9V 2X4 0.69km
-
Orangeville Mall
150 First Street, Orangeville, ON L9W 3T7 19km -
Giant Tiger
226 First Ave, Unit 1, Shelburne, ON L0N 1S0 0.95km -
Winners
55 Fourth Avenue, Orangeville, ON L9W 1G7 19.82km
-
John's No Frills
101 Second Line, RR 1, Shelburne, ON L9V 3J4 1.85km -
Lennox Farm 1988
518024 County Road 124, Melancthon, ON L9V 1V9 12.02km -
Harmony Whole Foods Market
163 First St, Unit A, Orangeville, ON L9W 3J8 19.03km
-
Hockley General Store and Restaurant
994227 Mono Adjala Townline, Mono, ON L9W 2Z2 20.47km -
Top O'the Rock
194424 Grey Road 13, Flesherton, ON N0C 1E0 36.22km -
LCBO
97 Parkside Drive W, Fergus, ON N1M 3M5 43.84km
-
Petro-Canada
508 Main Street, Shelburne, ON L0N 1S2 1.14km -
Ultramar
517A Main St, Shelburne, ON L0N 1S4 1.2km -
Esso
800 Main Street, Shelburne, ON L0N 1S6 1.44km
-
Imagine Cinemas Alliston
130 Young Street W, Alliston, ON L9R 1P8 26.87km -
South Simcoe Theatre
1 Hamilton Street, Cookstown, ON L0L 1L0 42.29km -
Cineplex
6 Mountain Road, Collingwood, ON L9Y 4S8 46.5km
-
Orangeville Public Library
1 Mill Street, Orangeville, ON L9W 2M2 20.45km -
Grey Highlands Public Library
101 Highland Drive, Flesherton, ON N0C 1E0 33.03km -
Caledon Public Library
150 Queen Street S, Bolton, ON L7E 1E3 44.46km
-
Headwaters Health Care Centre
100 Rolling Hills Drive, Orangeville, ON L9W 4X9 21.21km -
Chafford 200 Medical Centre
195 Broadway, Orangeville, ON L9W 1K2 20.38km -
Headwaters Walk In Clinic
170 Lakeview Court, Unit 2, Orangeville, ON L9W 4P2 20.51km













