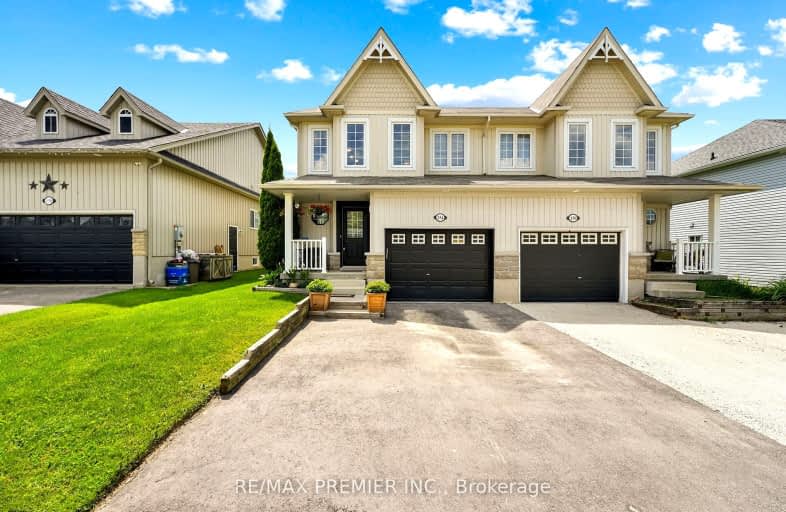Car-Dependent
- Most errands require a car.
44
/100
Somewhat Bikeable
- Most errands require a car.
28
/100

Laurelwoods Elementary School
Elementary: Public
15.47 km
Primrose Elementary School
Elementary: Public
4.90 km
Hyland Heights Elementary School
Elementary: Public
1.01 km
Mono-Amaranth Public School
Elementary: Public
17.65 km
Centennial Hylands Elementary School
Elementary: Public
1.20 km
Glenbrook Elementary School
Elementary: Public
0.19 km
Alliston Campus
Secondary: Public
27.28 km
Dufferin Centre for Continuing Education
Secondary: Public
19.96 km
Erin District High School
Secondary: Public
36.08 km
Centre Dufferin District High School
Secondary: Public
0.91 km
Westside Secondary School
Secondary: Public
21.22 km
Orangeville District Secondary School
Secondary: Public
20.01 km
-
Greenwood Park
Shelburne ON 0.53km -
Walter's Creek Park
Cedar Street and Susan Street, Shelburne ON 0.76km -
Community Park - Horning's Mills
Horning's Mills ON 8.24km
-
CIBC
226 1st Ave, Shelburne ON L0N 1S0 0.93km -
RBC Royal Bank
516 Main St E, Shelburne ON L9V 2Z2 1.02km -
Shelburne Credit Union
133 Owen Sound St, Shelburne ON L9V 3L1 1.15km












