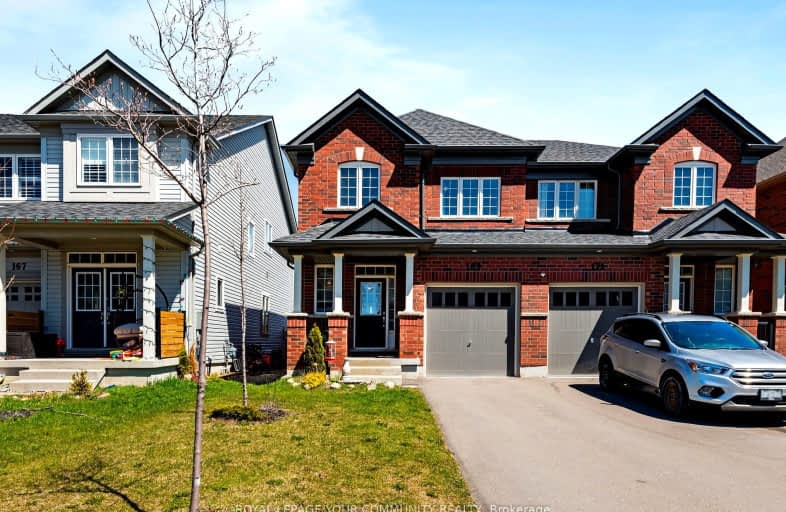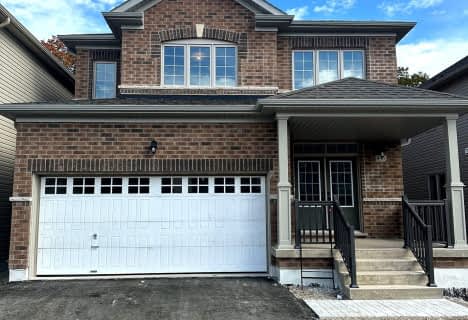Car-Dependent
- Almost all errands require a car.
23
/100
Somewhat Bikeable
- Most errands require a car.
37
/100

Laurelwoods Elementary School
Elementary: Public
13.84 km
Primrose Elementary School
Elementary: Public
6.14 km
Hyland Heights Elementary School
Elementary: Public
0.82 km
Mono-Amaranth Public School
Elementary: Public
16.70 km
Centennial Hylands Elementary School
Elementary: Public
1.07 km
Glenbrook Elementary School
Elementary: Public
1.55 km
Alliston Campus
Secondary: Public
28.49 km
Dufferin Centre for Continuing Education
Secondary: Public
18.86 km
Erin District High School
Secondary: Public
34.86 km
Centre Dufferin District High School
Secondary: Public
0.86 km
Westside Secondary School
Secondary: Public
20.01 km
Orangeville District Secondary School
Secondary: Public
18.95 km
-
Walter's Creek Park
Cedar Street and Susan Street, Shelburne ON 1.32km -
Community Park - Horning's Mills
Horning's Mills ON 9.78km -
Mono Cliffs Provincial Park
Shelburne ON 11.51km
-
TD Bank Financial Group
100 Main St W, Shelburne ON L9V 3K9 0.64km -
RBC Royal Bank
123 Owen Sound St, Shelburne ON L9V 3L1 0.72km -
Shelburne Credit Union
133 Owen Sound St, Shelburne ON L9V 3L1 0.68km








