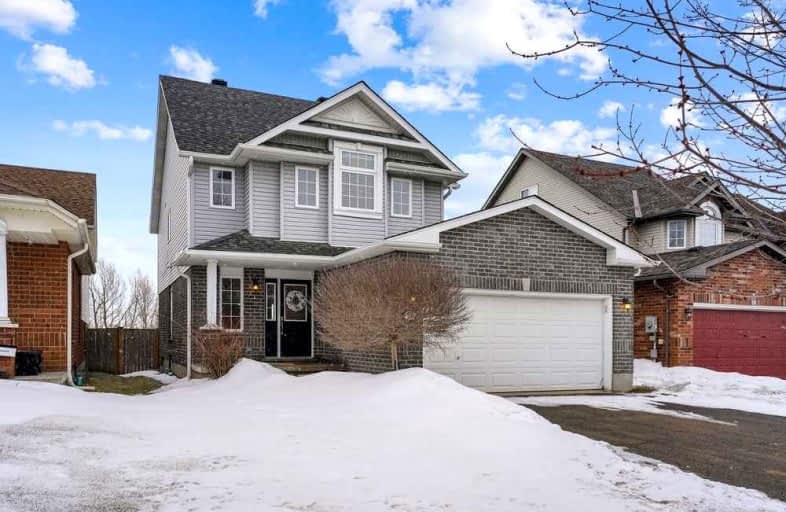
Laurelwoods Elementary School
Elementary: Public
13.89 km
Primrose Elementary School
Elementary: Public
5.26 km
Hyland Heights Elementary School
Elementary: Public
1.25 km
Mono-Amaranth Public School
Elementary: Public
16.12 km
Centennial Hylands Elementary School
Elementary: Public
0.44 km
Glenbrook Elementary School
Elementary: Public
1.47 km
Alliston Campus
Secondary: Public
27.53 km
Dufferin Centre for Continuing Education
Secondary: Public
18.38 km
Erin District High School
Secondary: Public
34.47 km
Centre Dufferin District High School
Secondary: Public
1.17 km
Westside Secondary School
Secondary: Public
19.61 km
Orangeville District Secondary School
Secondary: Public
18.44 km














