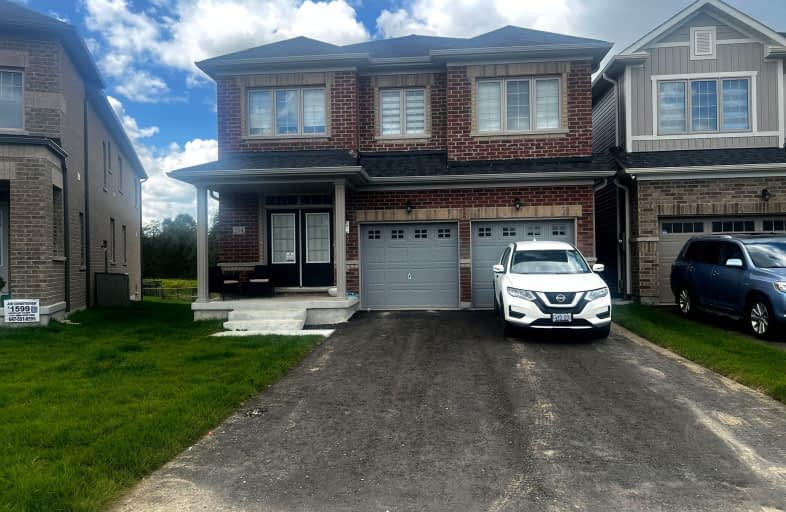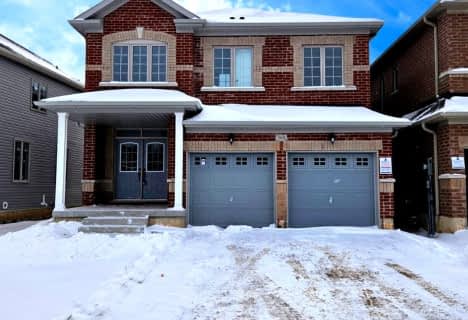Car-Dependent
- Almost all errands require a car.
21
/100
Somewhat Bikeable
- Most errands require a car.
34
/100

Laurelwoods Elementary School
Elementary: Public
15.47 km
Primrose Elementary School
Elementary: Public
3.66 km
Hyland Heights Elementary School
Elementary: Public
2.09 km
Mono-Amaranth Public School
Elementary: Public
16.88 km
Centennial Hylands Elementary School
Elementary: Public
1.49 km
Glenbrook Elementary School
Elementary: Public
1.42 km
Alliston Campus
Secondary: Public
26.05 km
Dufferin Centre for Continuing Education
Secondary: Public
19.29 km
Erin District High School
Secondary: Public
35.50 km
Centre Dufferin District High School
Secondary: Public
1.95 km
Westside Secondary School
Secondary: Public
20.65 km
Orangeville District Secondary School
Secondary: Public
19.31 km
-
Greenwood Park
Shelburne ON 1.11km -
Primrose Park
RR 4, Shelburne ON L0N 1S8 1.81km -
Walter's Creek Park
Cedar Street and Susan Street, Shelburne ON 2.07km
-
TD Bank Financial Group
800 Main St E, Shelburne ON L9V 2Z5 0.57km -
President's Choice Financial ATM
101 2nd Line, Shelburne ON L9V 3J4 0.7km -
TD Bank Financial Group
517A Main St E, Shelburne ON L9V 2Z1 1.16km






