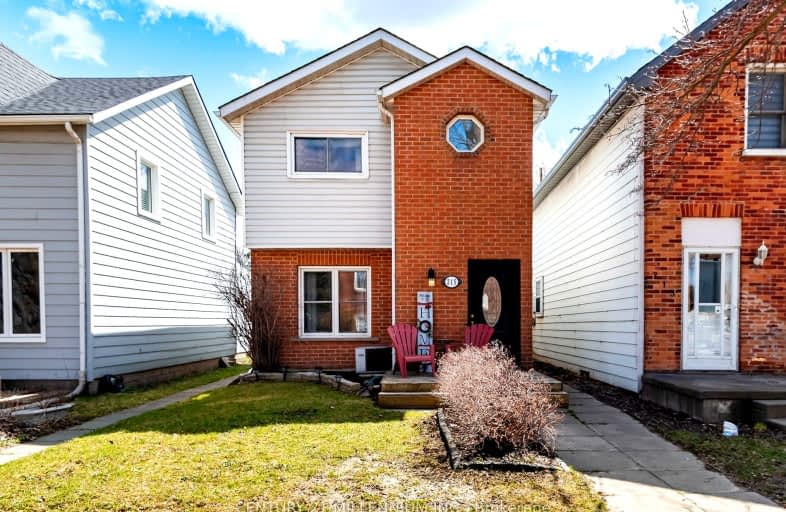Very Walkable
- Most errands can be accomplished on foot.
78
/100
Bikeable
- Some errands can be accomplished on bike.
66
/100

Laurelwoods Elementary School
Elementary: Public
14.32 km
Primrose Elementary School
Elementary: Public
5.35 km
Hyland Heights Elementary School
Elementary: Public
0.68 km
Mono-Amaranth Public School
Elementary: Public
16.71 km
Centennial Hylands Elementary School
Elementary: Public
0.33 km
Glenbrook Elementary School
Elementary: Public
0.96 km
Alliston Campus
Secondary: Public
27.71 km
Dufferin Centre for Continuing Education
Secondary: Public
18.95 km
Erin District High School
Secondary: Public
35.03 km
Centre Dufferin District High School
Secondary: Public
0.59 km
Westside Secondary School
Secondary: Public
20.17 km
Orangeville District Secondary School
Secondary: Public
19.02 km
-
Greenwood Park
Shelburne ON 0.77km -
Walter's Creek Park
Cedar Street and Susan Street, Shelburne ON 1.09km -
Community Park - Horning's Mills
Horning's Mills ON 9.37km
-
HSBC ATM
133 Owen St, Shelburne ON L0N 1S0 0.14km -
RBC Royal Bank
123 Owen Sound St, Shelburne ON L9V 3L1 0.15km -
Shelburne Credit Union
133 Owen Sound St, Shelburne ON L9V 3L1 0.15km












