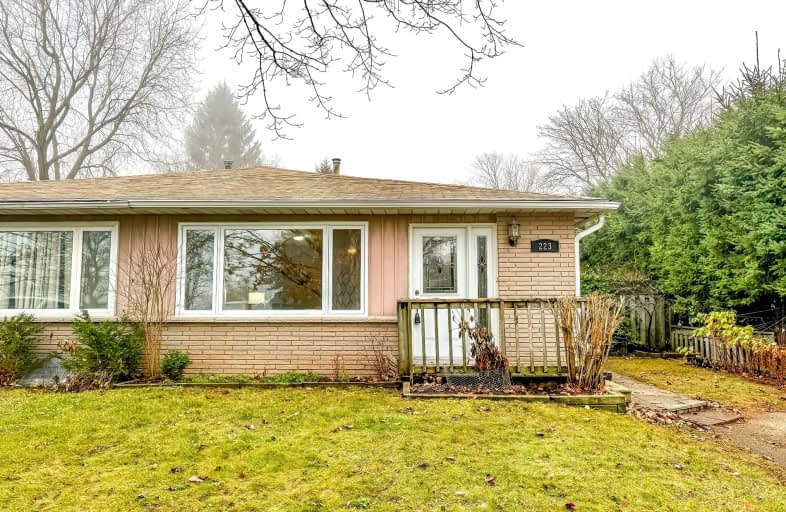Somewhat Walkable
- Some errands can be accomplished on foot.
68
/100
Bikeable
- Some errands can be accomplished on bike.
65
/100

Laurelwoods Elementary School
Elementary: Public
13.91 km
Primrose Elementary School
Elementary: Public
5.43 km
Hyland Heights Elementary School
Elementary: Public
1.07 km
Mono-Amaranth Public School
Elementary: Public
16.27 km
Centennial Hylands Elementary School
Elementary: Public
0.44 km
Glenbrook Elementary School
Elementary: Public
1.39 km
Alliston Campus
Secondary: Public
27.73 km
Dufferin Centre for Continuing Education
Secondary: Public
18.51 km
Erin District High School
Secondary: Public
34.59 km
Centre Dufferin District High School
Secondary: Public
1.00 km
Westside Secondary School
Secondary: Public
19.72 km
Orangeville District Secondary School
Secondary: Public
18.58 km
-
Greenwood Park
Shelburne ON 1.14km -
Fiddle Park
Shelburne ON 1.14km -
Walter's Creek Park
Cedar Street and Susan Street, Shelburne ON 1.52km
-
HSBC ATM
133 Owen St, Shelburne ON L0N 1S0 0.5km -
TD Canada Trust ATM
100 Main St E, Shelburne ON L9V 3K5 0.51km -
TD Canada Trust Branch and ATM
100 Main St E, Shelburne ON L9V 3K5 0.52km












