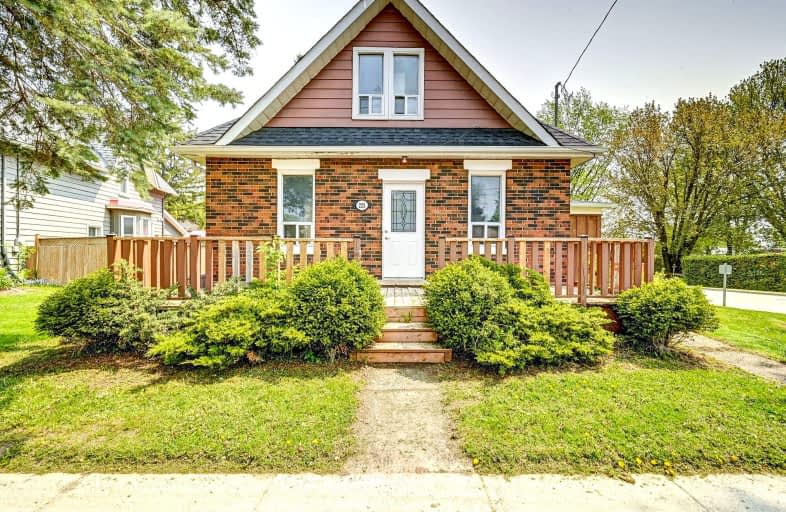Very Walkable
- Most errands can be accomplished on foot.
76
/100
Bikeable
- Some errands can be accomplished on bike.
66
/100

Laurelwoods Elementary School
Elementary: Public
14.12 km
Primrose Elementary School
Elementary: Public
5.44 km
Hyland Heights Elementary School
Elementary: Public
0.81 km
Mono-Amaranth Public School
Elementary: Public
16.54 km
Centennial Hylands Elementary School
Elementary: Public
0.37 km
Glenbrook Elementary School
Elementary: Public
1.16 km
Alliston Campus
Secondary: Public
27.78 km
Dufferin Centre for Continuing Education
Secondary: Public
18.77 km
Erin District High School
Secondary: Public
34.84 km
Centre Dufferin District High School
Secondary: Public
0.73 km
Westside Secondary School
Secondary: Public
19.98 km
Orangeville District Secondary School
Secondary: Public
18.84 km
-
Walter's Creek Park
Cedar Street and Susan Street, Shelburne ON 1.26km -
Community Park - Horning's Mills
Horning's Mills ON 9.57km -
Mono Cliffs Provincial Park
2nd Line, Orangeville ON 11.1km
-
TD Bank Financial Group
100 Main St W, Shelburne ON L9V 3K9 0.26km -
RBC Royal Bank
123 Owen Sound St, Shelburne ON L9V 3L1 0.28km -
HSBC ATM
133 Owen St, Shelburne ON L0N 1S0 0.3km














