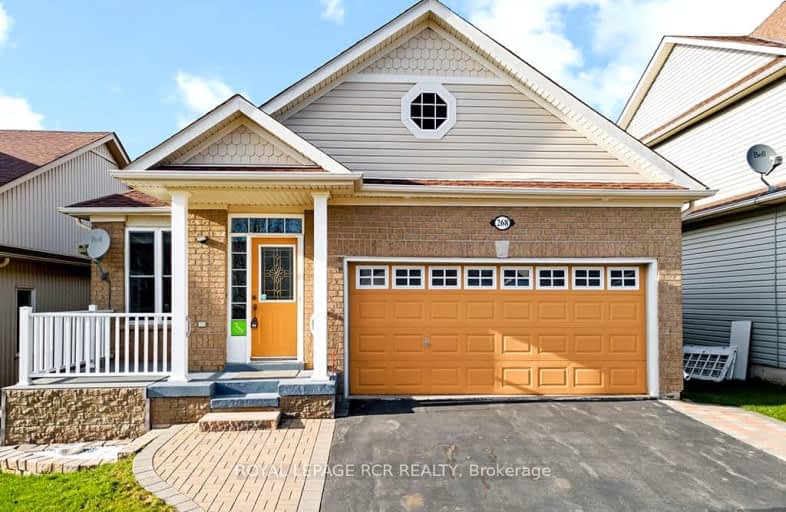
3D Walkthrough
Car-Dependent
- Most errands require a car.
44
/100
Somewhat Bikeable
- Most errands require a car.
37
/100

Laurelwoods Elementary School
Elementary: Public
15.43 km
Primrose Elementary School
Elementary: Public
5.01 km
Hyland Heights Elementary School
Elementary: Public
0.92 km
Mono-Amaranth Public School
Elementary: Public
17.68 km
Centennial Hylands Elementary School
Elementary: Public
1.19 km
Glenbrook Elementary School
Elementary: Public
0.15 km
Alliston Campus
Secondary: Public
27.38 km
Dufferin Centre for Continuing Education
Secondary: Public
19.97 km
Erin District High School
Secondary: Public
36.09 km
Centre Dufferin District High School
Secondary: Public
0.83 km
Westside Secondary School
Secondary: Public
21.22 km
Orangeville District Secondary School
Secondary: Public
20.03 km
-
Greenwood Park
Shelburne ON 0.57km -
Walter's Creek Park
Cedar Street and Susan Street, Shelburne ON 0.65km -
Community Park - Horning's Mills
Horning's Mills ON 8.26km
-
CIBC
226 1st Ave, Shelburne ON L0N 1S0 0.9km -
Shelburne Credit Union
133 Owen Sound St, Shelburne ON L9V 3L1 1.11km -
HSBC ATM
133 Owen St, Shelburne ON L0N 1S0 1.04km













