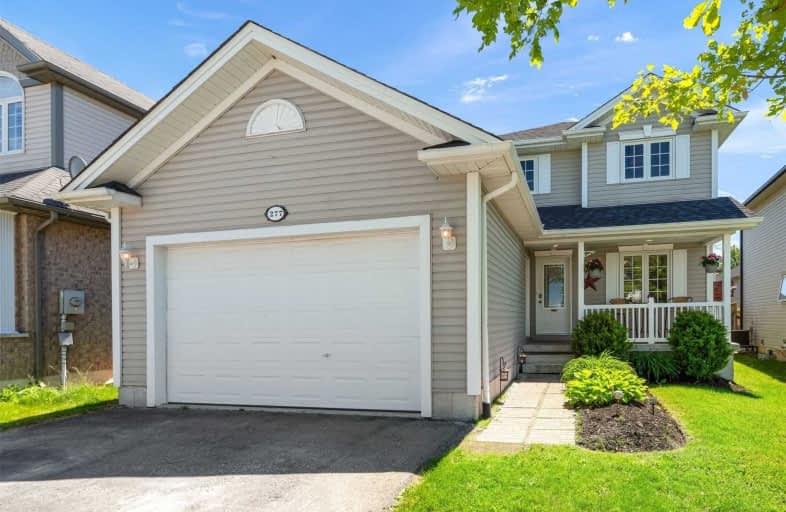
Laurelwoods Elementary School
Elementary: Public
15.38 km
Primrose Elementary School
Elementary: Public
4.99 km
Hyland Heights Elementary School
Elementary: Public
0.90 km
Mono-Amaranth Public School
Elementary: Public
17.62 km
Centennial Hylands Elementary School
Elementary: Public
1.14 km
Glenbrook Elementary School
Elementary: Public
0.10 km
Alliston Campus
Secondary: Public
27.37 km
Dufferin Centre for Continuing Education
Secondary: Public
19.91 km
Erin District High School
Secondary: Public
36.03 km
Centre Dufferin District High School
Secondary: Public
0.80 km
Westside Secondary School
Secondary: Public
21.17 km
Orangeville District Secondary School
Secondary: Public
19.97 km














