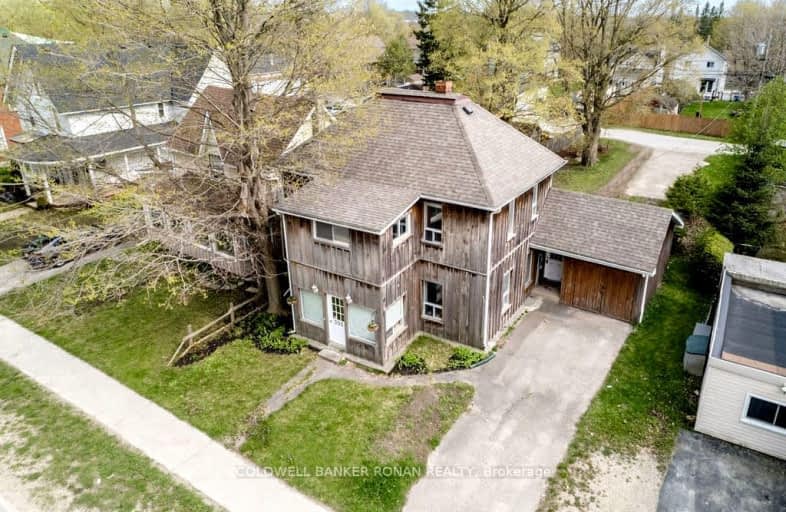Very Walkable
- Most errands can be accomplished on foot.
78
/100
Bikeable
- Some errands can be accomplished on bike.
63
/100

Laurelwoods Elementary School
Elementary: Public
14.39 km
Primrose Elementary School
Elementary: Public
5.18 km
Hyland Heights Elementary School
Elementary: Public
0.81 km
Mono-Amaranth Public School
Elementary: Public
16.67 km
Centennial Hylands Elementary School
Elementary: Public
0.18 km
Glenbrook Elementary School
Elementary: Public
0.92 km
Alliston Campus
Secondary: Public
27.53 km
Dufferin Centre for Continuing Education
Secondary: Public
18.93 km
Erin District High School
Secondary: Public
35.03 km
Centre Dufferin District High School
Secondary: Public
0.69 km
Westside Secondary School
Secondary: Public
20.16 km
Orangeville District Secondary School
Secondary: Public
18.99 km
-
Walter's Creek Park
Cedar Street and Susan Street, Shelburne ON 1.16km -
Community Park - Horning's Mills
Horning's Mills ON 9.33km -
Mono Cliffs Provincial Park
Shelburne ON 10.83km
-
HSBC ATM
133 Owen St, Shelburne ON L0N 1S0 0.06km -
CIBC
226 1st Ave, Shelburne ON L0N 1S0 0.23km -
Shelburne Credit Union
133 Owen Sound St, Shelburne ON L9V 3L1 0.32km














