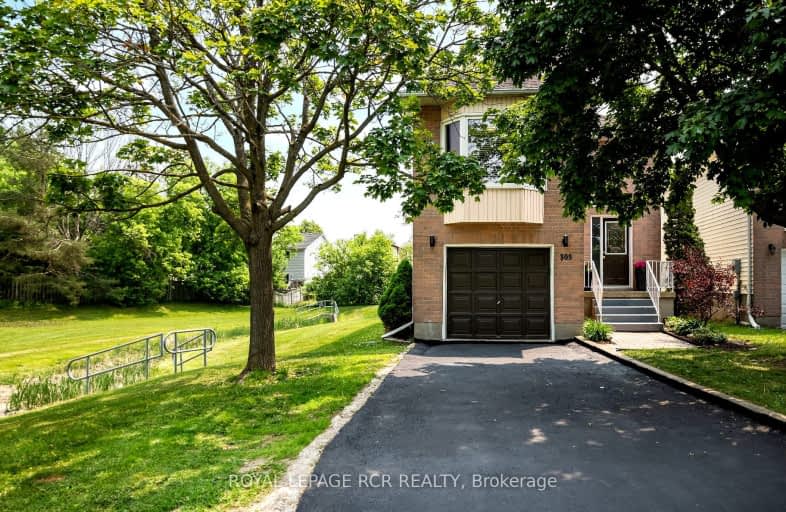
Video Tour
Very Walkable
- Most errands can be accomplished on foot.
75
/100
Bikeable
- Some errands can be accomplished on bike.
57
/100

Laurelwoods Elementary School
Elementary: Public
14.80 km
Primrose Elementary School
Elementary: Public
5.13 km
Hyland Heights Elementary School
Elementary: Public
0.63 km
Mono-Amaranth Public School
Elementary: Public
17.09 km
Centennial Hylands Elementary School
Elementary: Public
0.57 km
Glenbrook Elementary School
Elementary: Public
0.49 km
Alliston Campus
Secondary: Public
27.51 km
Dufferin Centre for Continuing Education
Secondary: Public
19.36 km
Erin District High School
Secondary: Public
35.46 km
Centre Dufferin District High School
Secondary: Public
0.49 km
Westside Secondary School
Secondary: Public
20.60 km
Orangeville District Secondary School
Secondary: Public
19.42 km
-
Walter's Creek Park
Cedar Street and Susan Street, Shelburne ON 0.8km -
Community Park - Horning's Mills
Horning's Mills ON 8.9km -
Mono Cliffs Provincial Park
2nd Line, Orangeville ON 11.24km
-
CIBC
226 1st Ave, Shelburne ON L0N 1S0 0.26km -
Shelburne Credit Union
133 Owen Sound St, Shelburne ON L9V 3L1 0.5km -
HSBC ATM
133 Owen St, Shelburne ON L0N 1S0 0.4km












