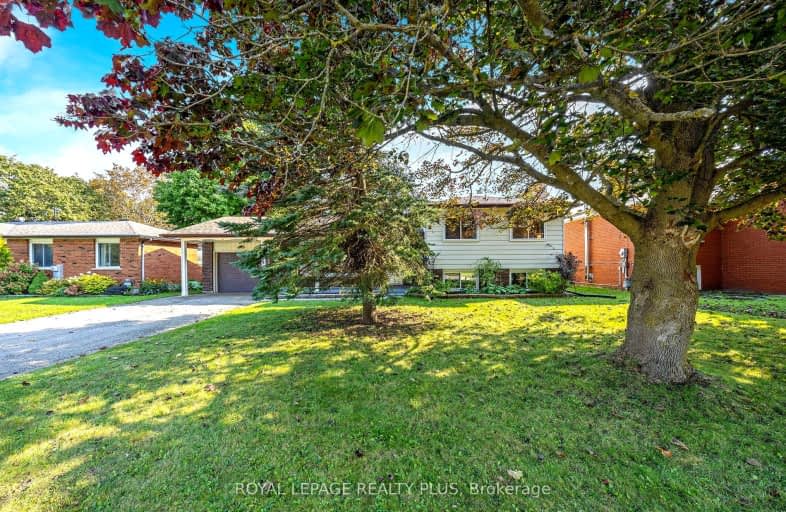Very Walkable
- Most errands can be accomplished on foot.
72
/100
Bikeable
- Some errands can be accomplished on bike.
50
/100

Laurelwoods Elementary School
Elementary: Public
14.83 km
Primrose Elementary School
Elementary: Public
4.77 km
Hyland Heights Elementary School
Elementary: Public
1.01 km
Mono-Amaranth Public School
Elementary: Public
16.89 km
Centennial Hylands Elementary School
Elementary: Public
0.51 km
Glenbrook Elementary School
Elementary: Public
0.66 km
Alliston Campus
Secondary: Public
27.15 km
Dufferin Centre for Continuing Education
Secondary: Public
19.19 km
Erin District High School
Secondary: Public
35.32 km
Centre Dufferin District High School
Secondary: Public
0.88 km
Westside Secondary School
Secondary: Public
20.46 km
Orangeville District Secondary School
Secondary: Public
19.24 km
-
Greenwood Park
Shelburne ON 0.24km -
Fiddle Park
Shelburne ON 0.76km -
Walter's Creek Park
Cedar Street and Susan Street, Shelburne ON 1.15km
-
TD Bank Financial Group
517A Main St E, Shelburne ON L9V 2Z1 0.31km -
CIBC
226 1st Ave, Shelburne ON L0N 1S0 0.5km -
HSBC ATM
133 Owen St, Shelburne ON L0N 1S0 0.5km














