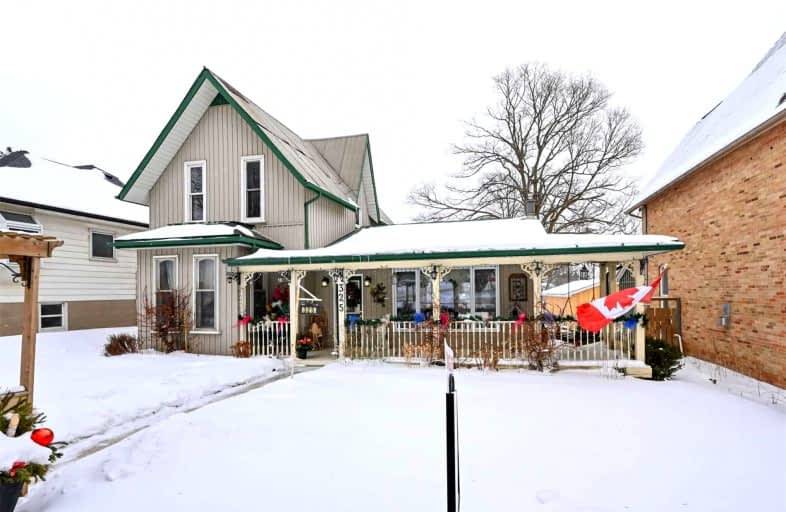
Laurelwoods Elementary School
Elementary: Public
14.64 km
Primrose Elementary School
Elementary: Public
5.41 km
Hyland Heights Elementary School
Elementary: Public
0.37 km
Mono-Amaranth Public School
Elementary: Public
17.10 km
Centennial Hylands Elementary School
Elementary: Public
0.64 km
Glenbrook Elementary School
Elementary: Public
0.66 km
Alliston Campus
Secondary: Public
27.79 km
Dufferin Centre for Continuing Education
Secondary: Public
19.34 km
Erin District High School
Secondary: Public
35.42 km
Centre Dufferin District High School
Secondary: Public
0.24 km
Westside Secondary School
Secondary: Public
20.56 km
Orangeville District Secondary School
Secondary: Public
19.41 km














