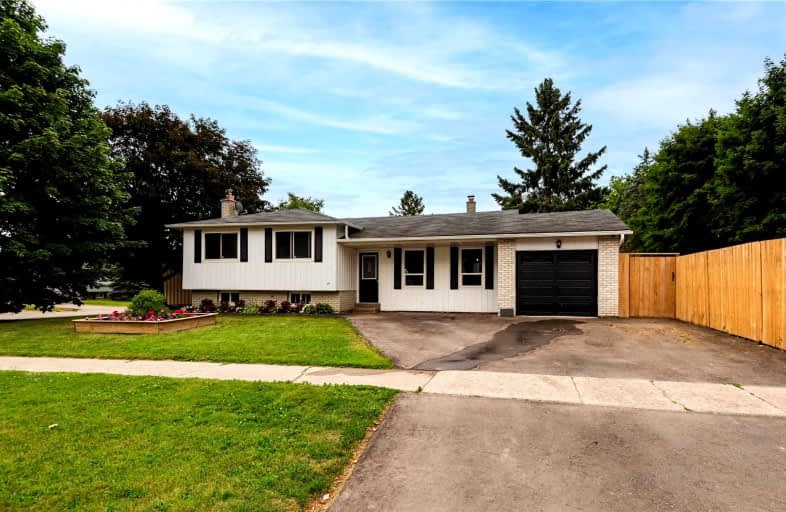
Video Tour

Laurelwoods Elementary School
Elementary: Public
15.04 km
Primrose Elementary School
Elementary: Public
4.81 km
Hyland Heights Elementary School
Elementary: Public
0.93 km
Mono-Amaranth Public School
Elementary: Public
17.15 km
Centennial Hylands Elementary School
Elementary: Public
0.72 km
Glenbrook Elementary School
Elementary: Public
0.40 km
Alliston Campus
Secondary: Public
27.20 km
Dufferin Centre for Continuing Education
Secondary: Public
19.45 km
Erin District High School
Secondary: Public
35.58 km
Centre Dufferin District High School
Secondary: Public
0.80 km
Westside Secondary School
Secondary: Public
20.72 km
Orangeville District Secondary School
Secondary: Public
19.51 km











