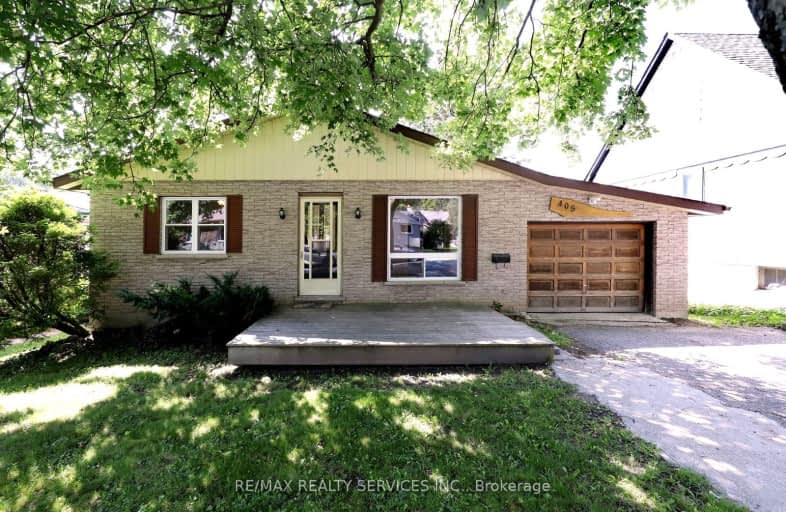Very Walkable
- Most errands can be accomplished on foot.
74
/100
Bikeable
- Some errands can be accomplished on bike.
56
/100

Laurelwoods Elementary School
Elementary: Public
14.36 km
Primrose Elementary School
Elementary: Public
5.03 km
Hyland Heights Elementary School
Elementary: Public
1.01 km
Mono-Amaranth Public School
Elementary: Public
16.52 km
Centennial Hylands Elementary School
Elementary: Public
0.04 km
Glenbrook Elementary School
Elementary: Public
1.03 km
Alliston Campus
Secondary: Public
27.37 km
Dufferin Centre for Continuing Education
Secondary: Public
18.80 km
Erin District High School
Secondary: Public
34.91 km
Centre Dufferin District High School
Secondary: Public
0.89 km
Westside Secondary School
Secondary: Public
20.04 km
Orangeville District Secondary School
Secondary: Public
18.86 km
-
Greenwood Park
Shelburne ON 0.69km -
Walter's Creek Park
Cedar Street and Susan Street, Shelburne ON 1.34km -
Community Park - Horning's Mills
Horning's Mills ON 9.41km
-
RBC Royal Bank
516 Main St E, Shelburne ON L9V 2Z2 0.26km -
HSBC ATM
133 Owen St, Shelburne ON L0N 1S0 0.26km -
TD Bank Financial Group
517A Main St E, Shelburne ON L9V 2Z1 0.28km














