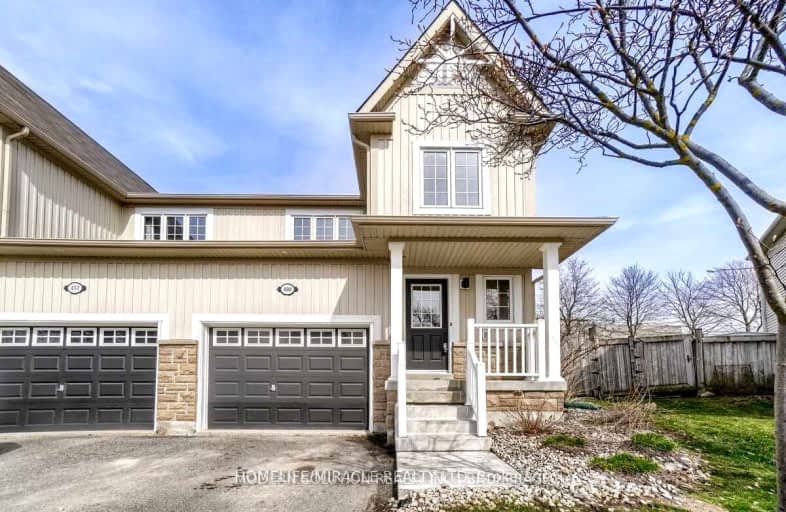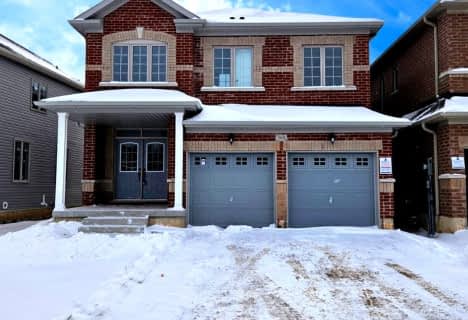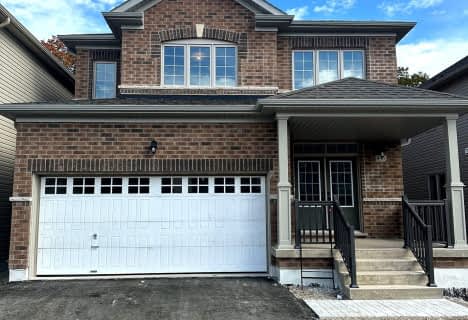Somewhat Walkable
- Some errands can be accomplished on foot.
50
/100
Somewhat Bikeable
- Most errands require a car.
37
/100

Laurelwoods Elementary School
Elementary: Public
15.22 km
Primrose Elementary School
Elementary: Public
5.19 km
Hyland Heights Elementary School
Elementary: Public
0.68 km
Mono-Amaranth Public School
Elementary: Public
17.57 km
Centennial Hylands Elementary School
Elementary: Public
1.06 km
Glenbrook Elementary School
Elementary: Public
0.17 km
Alliston Campus
Secondary: Public
27.57 km
Dufferin Centre for Continuing Education
Secondary: Public
19.84 km
Erin District High School
Secondary: Public
35.94 km
Centre Dufferin District High School
Secondary: Public
0.59 km
Westside Secondary School
Secondary: Public
21.08 km
Orangeville District Secondary School
Secondary: Public
19.90 km
-
Walter's Creek Park
Cedar Street and Susan Street, Shelburne ON 0.48km -
Greenwood Park
Shelburne ON 0.56km -
Community Park - Horning's Mills
Horning's Mills ON 8.45km
-
CIBC
226 1st Ave, Shelburne ON L0N 1S0 0.71km -
Shelburne Credit Union
133 Owen Sound St, Shelburne ON L9V 3L1 0.9km -
RBC Royal Bank
123 Owen Sound St, Shelburne ON L9V 3L1 0.86km









