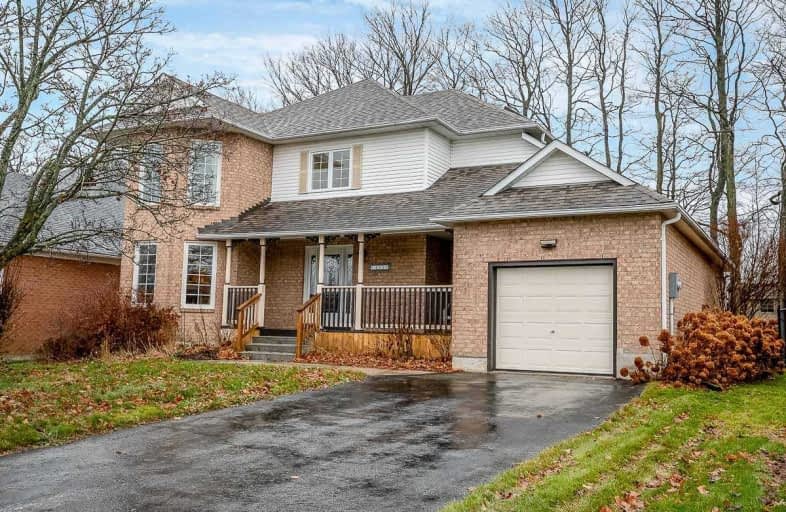
Laurelwoods Elementary School
Elementary: Public
15.14 km
Primrose Elementary School
Elementary: Public
4.77 km
Hyland Heights Elementary School
Elementary: Public
0.98 km
Mono-Amaranth Public School
Elementary: Public
17.23 km
Centennial Hylands Elementary School
Elementary: Public
0.82 km
Glenbrook Elementary School
Elementary: Public
0.35 km
Alliston Campus
Secondary: Public
27.16 km
Dufferin Centre for Continuing Education
Secondary: Public
19.54 km
Erin District High School
Secondary: Public
35.68 km
Centre Dufferin District High School
Secondary: Public
0.85 km
Westside Secondary School
Secondary: Public
20.81 km
Orangeville District Secondary School
Secondary: Public
19.59 km














