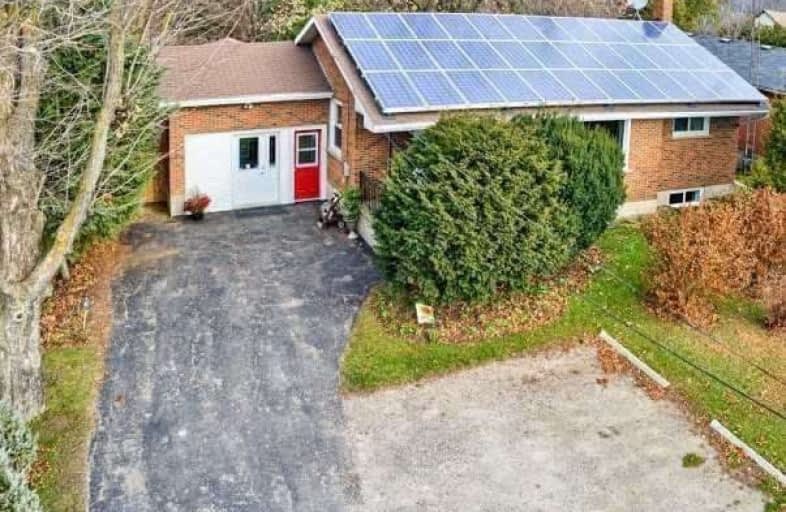
Laurelwoods Elementary School
Elementary: Public
14.02 km
Primrose Elementary School
Elementary: Public
6.28 km
Hyland Heights Elementary School
Elementary: Public
0.71 km
Mono-Amaranth Public School
Elementary: Public
16.98 km
Centennial Hylands Elementary School
Elementary: Public
1.25 km
Glenbrook Elementary School
Elementary: Public
1.52 km
Alliston Campus
Secondary: Public
28.65 km
Dufferin Centre for Continuing Education
Secondary: Public
19.14 km
Erin District High School
Secondary: Public
35.12 km
Centre Dufferin District High School
Secondary: Public
0.79 km
Westside Secondary School
Secondary: Public
20.27 km
Orangeville District Secondary School
Secondary: Public
19.23 km














