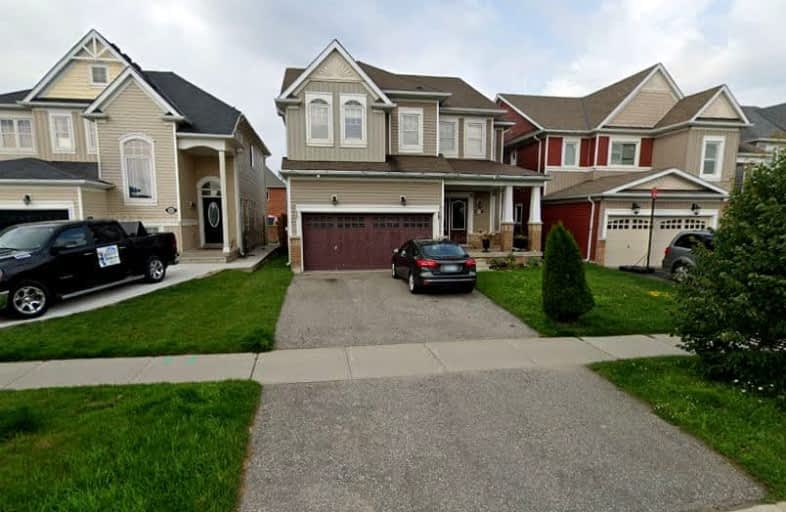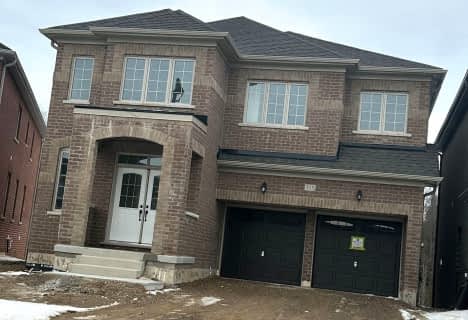Car-Dependent
- Almost all errands require a car.
23
/100
Somewhat Bikeable
- Most errands require a car.
29
/100

Laurelwoods Elementary School
Elementary: Public
15.61 km
Primrose Elementary School
Elementary: Public
4.43 km
Hyland Heights Elementary School
Elementary: Public
1.41 km
Mono-Amaranth Public School
Elementary: Public
17.51 km
Centennial Hylands Elementary School
Elementary: Public
1.29 km
Glenbrook Elementary School
Elementary: Public
0.61 km
Alliston Campus
Secondary: Public
26.80 km
Dufferin Centre for Continuing Education
Secondary: Public
19.86 km
Erin District High School
Secondary: Public
36.02 km
Centre Dufferin District High School
Secondary: Public
1.30 km
Westside Secondary School
Secondary: Public
21.16 km
Orangeville District Secondary School
Secondary: Public
19.90 km
-
Greenwood Park
Shelburne ON 0.58km -
Walter's Creek Park
Cedar Street and Susan Street, Shelburne ON 1.24km -
Community Park - Horning's Mills
Horning's Mills ON 8.2km
-
TD Bank Financial Group
800 Main St E, Shelburne ON L9V 2Z5 1.02km -
TD Canada Trust Branch and ATM
800 Main St E, Shelburne ON L9V 2Z5 1.02km -
RBC Royal Bank
516 Main St E, Shelburne ON L9V 2Z2 1.03km













