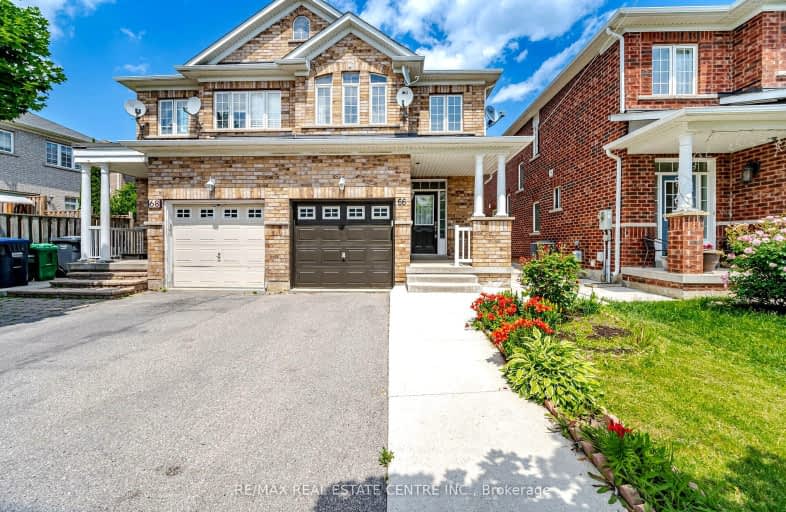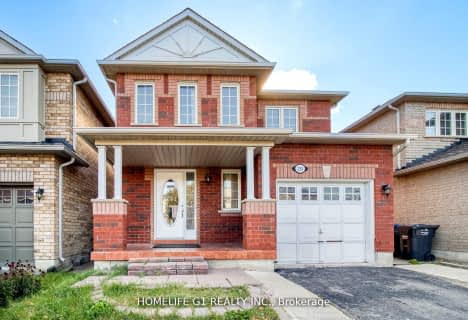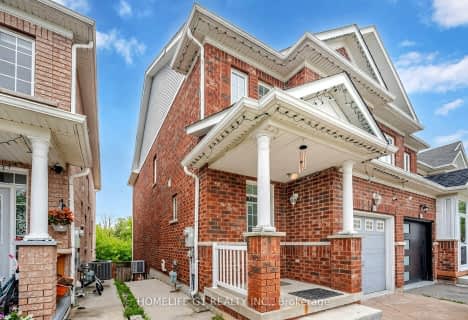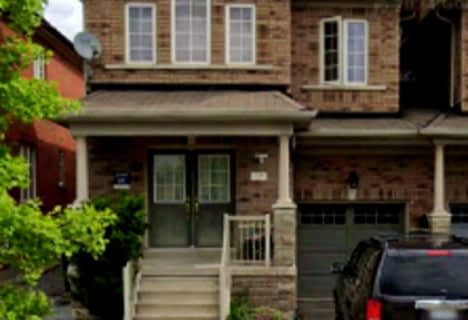Car-Dependent
- Most errands require a car.
47
/100
Some Transit
- Most errands require a car.
46
/100
Bikeable
- Some errands can be accomplished on bike.
59
/100

Castle Oaks P.S. Elementary School
Elementary: Public
1.77 km
Thorndale Public School
Elementary: Public
0.45 km
St. André Bessette Catholic Elementary School
Elementary: Catholic
1.45 km
Claireville Public School
Elementary: Public
0.88 km
Sir Isaac Brock P.S. (Elementary)
Elementary: Public
1.91 km
Beryl Ford
Elementary: Public
1.39 km
Holy Name of Mary Secondary School
Secondary: Catholic
6.09 km
Ascension of Our Lord Secondary School
Secondary: Catholic
6.35 km
Lincoln M. Alexander Secondary School
Secondary: Public
6.58 km
Cardinal Ambrozic Catholic Secondary School
Secondary: Catholic
1.27 km
Castlebrooke SS Secondary School
Secondary: Public
0.69 km
St Thomas Aquinas Secondary School
Secondary: Catholic
5.36 km
-
Panorama Park
Toronto ON 8.04km -
Summerlea Park
2 Arcot Blvd, Toronto ON M9W 2N6 11.1km -
Danville Park
6525 Danville Rd, Mississauga ON 14.47km
-
TD Bank Financial Group
3978 Cottrelle Blvd, Brampton ON L6P 2R1 1.19km -
TD Canada Trust Branch and ATM
4499 Hwy 7, Woodbridge ON L4L 9A9 8.15km -
Scotiabank
7600 Weston Rd, Woodbridge ON L4L 8B7 9.96km














