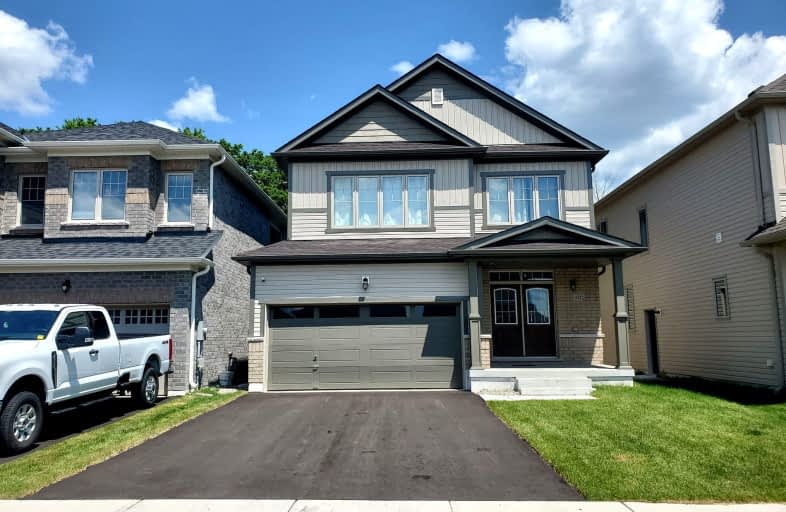Car-Dependent
- Most errands require a car.
Somewhat Bikeable
- Most errands require a car.

Laurelwoods Elementary School
Elementary: PublicPrimrose Elementary School
Elementary: PublicHyland Heights Elementary School
Elementary: PublicMono-Amaranth Public School
Elementary: PublicCentennial Hylands Elementary School
Elementary: PublicGlenbrook Elementary School
Elementary: PublicAlliston Campus
Secondary: PublicDufferin Centre for Continuing Education
Secondary: PublicErin District High School
Secondary: PublicCentre Dufferin District High School
Secondary: PublicWestside Secondary School
Secondary: PublicOrangeville District Secondary School
Secondary: Public-
Greenwood Park
Shelburne ON 1.25km -
Walter's Creek Park
Cedar Street and Susan Street, Shelburne ON 2.24km -
Community Park - Horning's Mills
Horning's Mills ON 8.9km
-
TD Bank Financial Group
800 Main St E, Shelburne ON L9V 2Z5 0.51km -
President's Choice Financial ATM
101 2nd Line, Shelburne ON L9V 3J4 0.57km -
RBC Royal Bank
516 Main St E, Shelburne ON L9V 2Z2 1.16km






