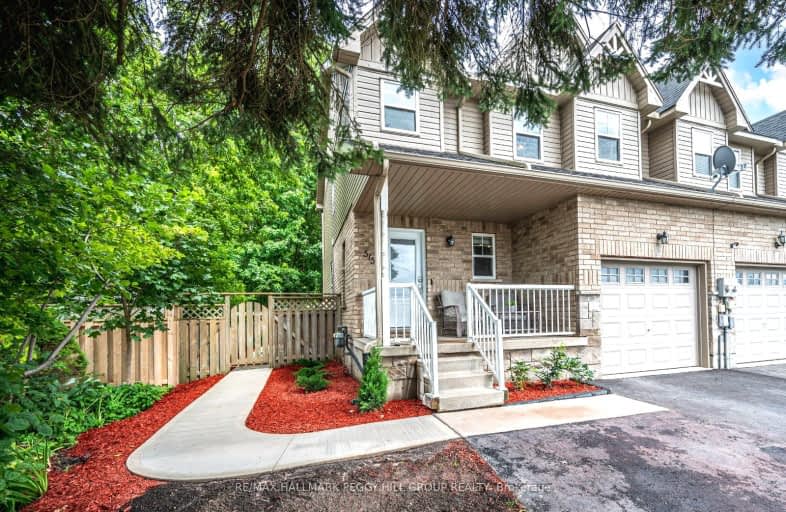Somewhat Walkable
- Some errands can be accomplished on foot.
68
/100
Bikeable
- Some errands can be accomplished on bike.
65
/100

Laurelwoods Elementary School
Elementary: Public
13.84 km
Primrose Elementary School
Elementary: Public
5.53 km
Hyland Heights Elementary School
Elementary: Public
1.07 km
Mono-Amaranth Public School
Elementary: Public
16.26 km
Centennial Hylands Elementary School
Elementary: Public
0.53 km
Glenbrook Elementary School
Elementary: Public
1.45 km
Alliston Campus
Secondary: Public
27.82 km
Dufferin Centre for Continuing Education
Secondary: Public
18.48 km
Erin District High School
Secondary: Public
34.55 km
Centre Dufferin District High School
Secondary: Public
1.01 km
Westside Secondary School
Secondary: Public
19.69 km
Orangeville District Secondary School
Secondary: Public
18.55 km














