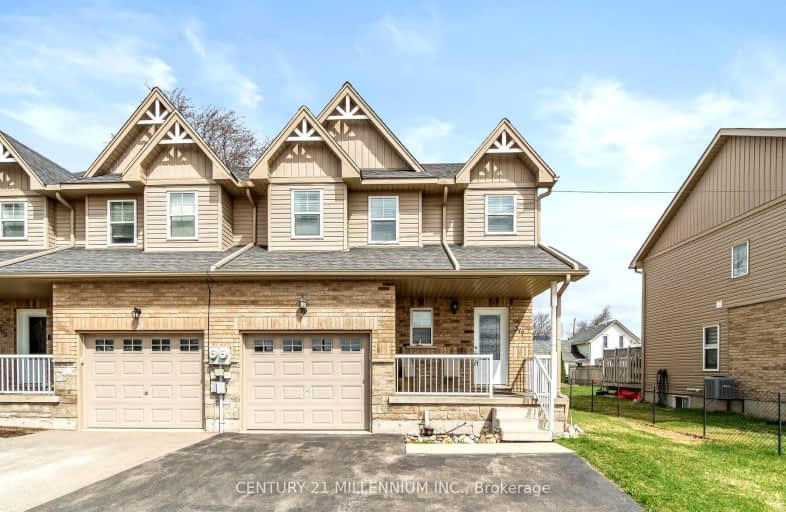Somewhat Walkable
- Some errands can be accomplished on foot.
67
/100
Bikeable
- Some errands can be accomplished on bike.
65
/100

Laurelwoods Elementary School
Elementary: Public
13.83 km
Primrose Elementary School
Elementary: Public
5.52 km
Hyland Heights Elementary School
Elementary: Public
1.08 km
Mono-Amaranth Public School
Elementary: Public
16.25 km
Centennial Hylands Elementary School
Elementary: Public
0.53 km
Glenbrook Elementary School
Elementary: Public
1.46 km
Alliston Campus
Secondary: Public
27.82 km
Dufferin Centre for Continuing Education
Secondary: Public
18.48 km
Erin District High School
Secondary: Public
34.54 km
Centre Dufferin District High School
Secondary: Public
1.02 km
Westside Secondary School
Secondary: Public
19.68 km
Orangeville District Secondary School
Secondary: Public
18.55 km
-
Walter's Creek Park
Cedar Street and Susan Street, Shelburne ON 1.55km -
Community Park - Horning's Mills
Horning's Mills ON 9.87km -
Mono Cliffs Provincial Park
Shelburne ON 10.78km
-
TD Bank Financial Group
100 Main St W, Shelburne ON L9V 3K9 0.54km -
HSBC ATM
133 Owen St, Shelburne ON L0N 1S0 0.57km -
RBC Royal Bank
123 Owen Sound St, Shelburne ON L9V 3L1 0.58km














