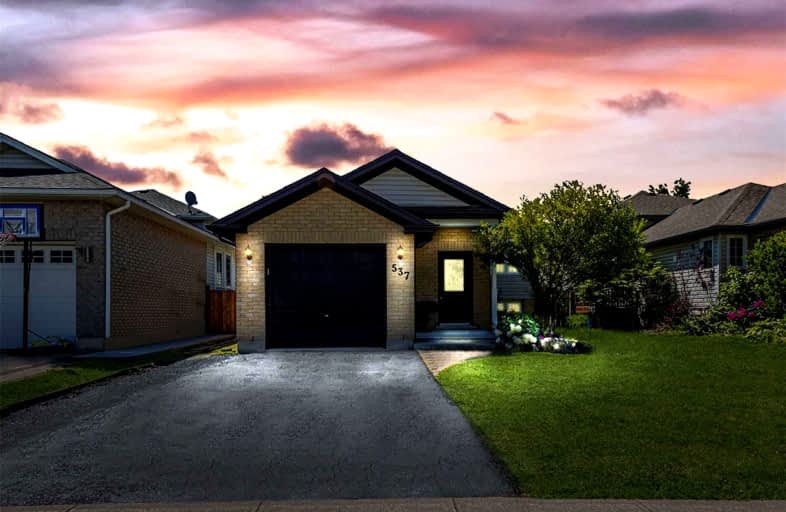
3D Walkthrough

Laurelwoods Elementary School
Elementary: Public
14.41 km
Primrose Elementary School
Elementary: Public
4.69 km
Hyland Heights Elementary School
Elementary: Public
1.36 km
Mono-Amaranth Public School
Elementary: Public
16.34 km
Centennial Hylands Elementary School
Elementary: Public
0.41 km
Glenbrook Elementary School
Elementary: Public
1.20 km
Alliston Campus
Secondary: Public
27.02 km
Dufferin Centre for Continuing Education
Secondary: Public
18.65 km
Erin District High School
Secondary: Public
34.79 km
Centre Dufferin District High School
Secondary: Public
1.23 km
Westside Secondary School
Secondary: Public
19.93 km
Orangeville District Secondary School
Secondary: Public
18.70 km













