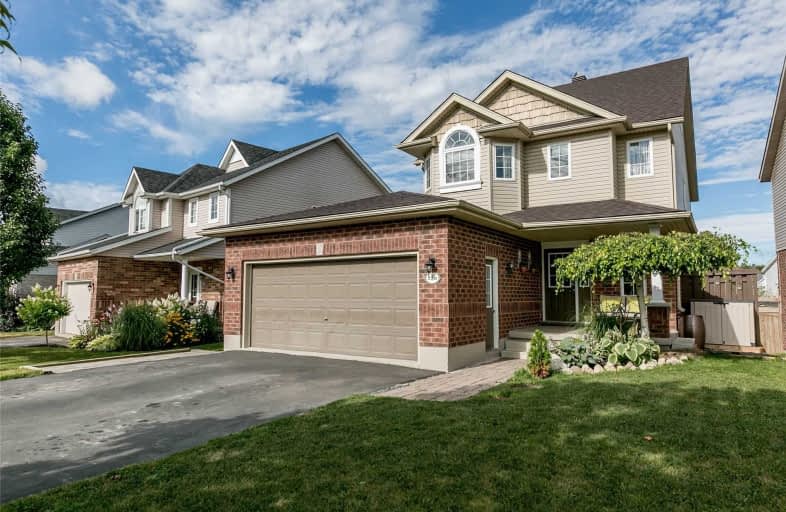
3D Walkthrough

Laurelwoods Elementary School
Elementary: Public
14.53 km
Primrose Elementary School
Elementary: Public
4.61 km
Hyland Heights Elementary School
Elementary: Public
1.37 km
Mono-Amaranth Public School
Elementary: Public
16.42 km
Centennial Hylands Elementary School
Elementary: Public
0.47 km
Glenbrook Elementary School
Elementary: Public
1.14 km
Alliston Campus
Secondary: Public
26.94 km
Dufferin Centre for Continuing Education
Secondary: Public
18.74 km
Erin District High School
Secondary: Public
34.89 km
Centre Dufferin District High School
Secondary: Public
1.24 km
Westside Secondary School
Secondary: Public
20.03 km
Orangeville District Secondary School
Secondary: Public
18.79 km













