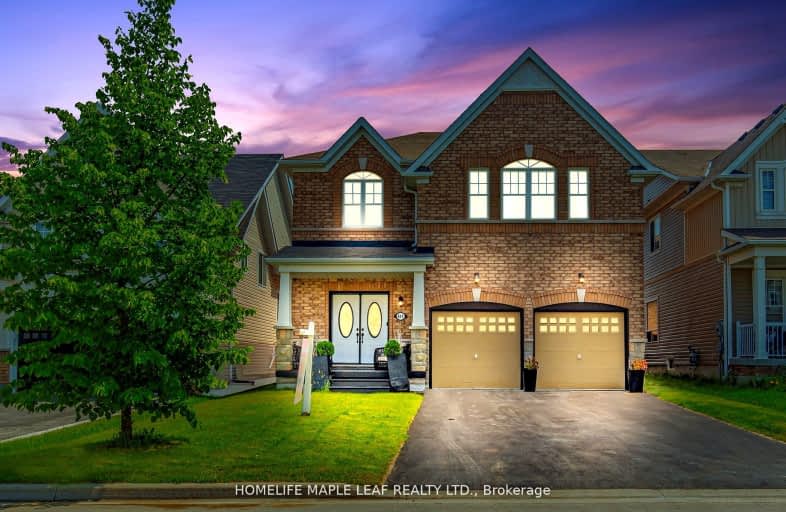Car-Dependent
- Almost all errands require a car.
16
/100
Somewhat Bikeable
- Most errands require a car.
33
/100

Laurelwoods Elementary School
Elementary: Public
15.56 km
Primrose Elementary School
Elementary: Public
4.22 km
Hyland Heights Elementary School
Elementary: Public
1.57 km
Mono-Amaranth Public School
Elementary: Public
17.34 km
Centennial Hylands Elementary School
Elementary: Public
1.28 km
Glenbrook Elementary School
Elementary: Public
0.80 km
Alliston Campus
Secondary: Public
26.60 km
Dufferin Centre for Continuing Education
Secondary: Public
19.70 km
Erin District High School
Secondary: Public
35.88 km
Centre Dufferin District High School
Secondary: Public
1.44 km
Westside Secondary School
Secondary: Public
21.02 km
Orangeville District Secondary School
Secondary: Public
19.74 km
-
Walter's Creek Park
Cedar Street and Susan Street, Shelburne ON 1.44km -
Community Park - Horning's Mills
Horning's Mills ON 8.31km -
Mono Cliffs Provincial Park
2nd Line, Orangeville ON 10.81km
-
TD Bank Financial Group
800 Main St E, Shelburne ON L9V 2Z5 0.83km -
RBC Royal Bank
516 Main St E, Shelburne ON L9V 2Z2 0.95km -
TD Bank Financial Group
517A Main St E, Shelburne ON L9V 2Z1 1km














