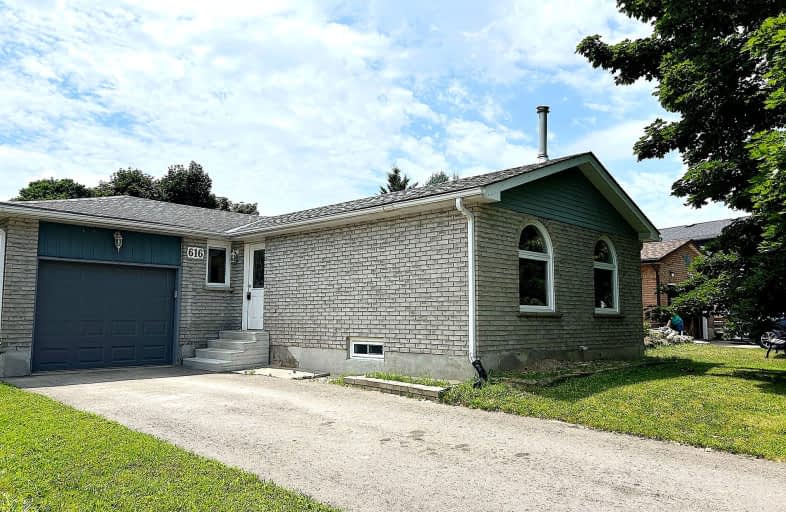Car-Dependent
- Almost all errands require a car.
16
/100
Somewhat Bikeable
- Most errands require a car.
43
/100

Laurelwoods Elementary School
Elementary: Public
15.19 km
Primrose Elementary School
Elementary: Public
4.82 km
Hyland Heights Elementary School
Elementary: Public
0.94 km
Mono-Amaranth Public School
Elementary: Public
17.32 km
Centennial Hylands Elementary School
Elementary: Public
0.88 km
Glenbrook Elementary School
Elementary: Public
0.26 km
Alliston Campus
Secondary: Public
27.21 km
Dufferin Centre for Continuing Education
Secondary: Public
19.62 km
Erin District High School
Secondary: Public
35.75 km
Centre Dufferin District High School
Secondary: Public
0.82 km
Westside Secondary School
Secondary: Public
20.89 km
Orangeville District Secondary School
Secondary: Public
19.67 km
-
Walter's Creek Park
Cedar Street and Susan Street, Shelburne ON 0.88km -
Community Park - Horning's Mills
Horning's Mills ON 8.55km -
Mono Cliffs Provincial Park
Shelburne ON 11.03km
-
CIBC
226 1st Ave, Shelburne ON L0N 1S0 0.68km -
TD Bank Financial Group
517A Main St E, Shelburne ON L9V 2Z1 0.74km -
HSBC ATM
133 Owen St, Shelburne ON L0N 1S0 0.78km














