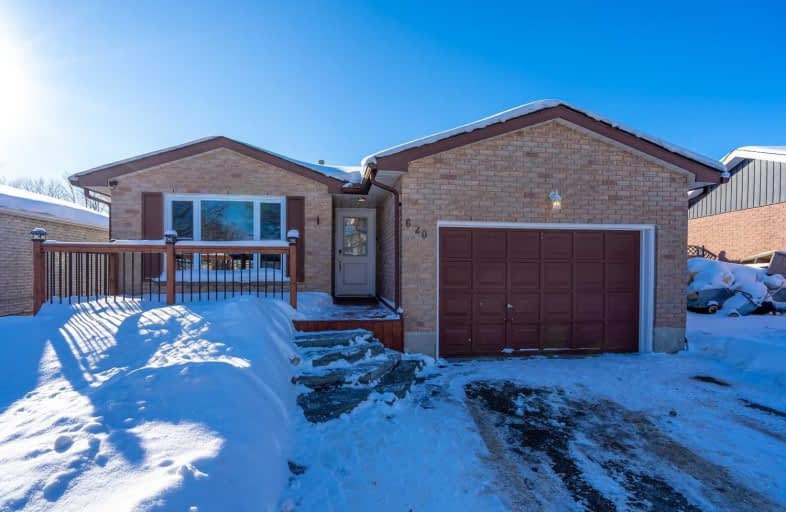
Laurelwoods Elementary School
Elementary: Public
15.19 km
Primrose Elementary School
Elementary: Public
4.84 km
Hyland Heights Elementary School
Elementary: Public
0.93 km
Mono-Amaranth Public School
Elementary: Public
17.33 km
Centennial Hylands Elementary School
Elementary: Public
0.89 km
Glenbrook Elementary School
Elementary: Public
0.24 km
Alliston Campus
Secondary: Public
27.23 km
Dufferin Centre for Continuing Education
Secondary: Public
19.63 km
Erin District High School
Secondary: Public
35.76 km
Centre Dufferin District High School
Secondary: Public
0.81 km
Westside Secondary School
Secondary: Public
20.90 km
Orangeville District Secondary School
Secondary: Public
19.68 km














