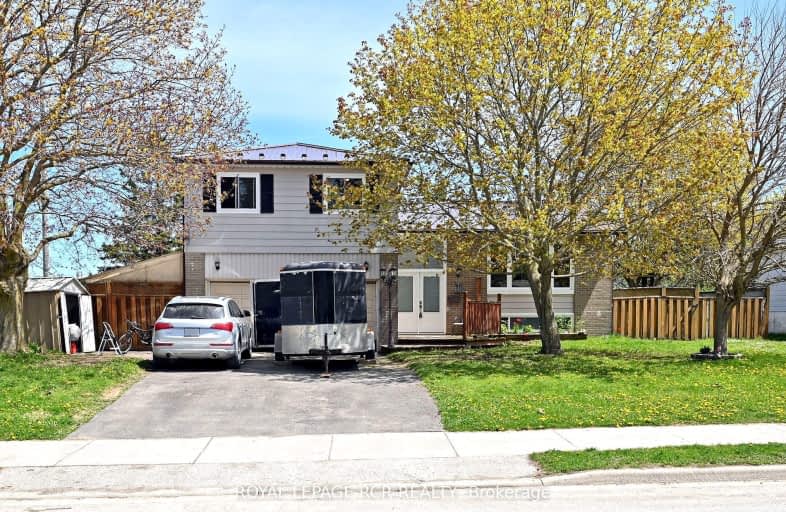Somewhat Walkable
- Some errands can be accomplished on foot.
58
/100
Somewhat Bikeable
- Most errands require a car.
43
/100

Laurelwoods Elementary School
Elementary: Public
15.20 km
Primrose Elementary School
Elementary: Public
5.43 km
Hyland Heights Elementary School
Elementary: Public
0.56 km
Mono-Amaranth Public School
Elementary: Public
17.69 km
Centennial Hylands Elementary School
Elementary: Public
1.19 km
Glenbrook Elementary School
Elementary: Public
0.41 km
Alliston Campus
Secondary: Public
27.81 km
Dufferin Centre for Continuing Education
Secondary: Public
19.95 km
Erin District High School
Secondary: Public
36.03 km
Centre Dufferin District High School
Secondary: Public
0.52 km
Westside Secondary School
Secondary: Public
21.16 km
Orangeville District Secondary School
Secondary: Public
20.01 km
-
Walter's Creek Park
Cedar Street and Susan Street, Shelburne ON 0.24km -
Greenwood Park
Shelburne ON 0.79km -
Community Park - Horning's Mills
Horning's Mills ON 8.44km
-
CIBC
226 1st Ave, Shelburne ON L0N 1S0 0.81km -
Shelburne Credit Union
133 Owen Sound St, Shelburne ON L9V 3L1 0.94km -
RBC Royal Bank
123 Owen Sound St, Shelburne ON L9V 3L1 0.9km














