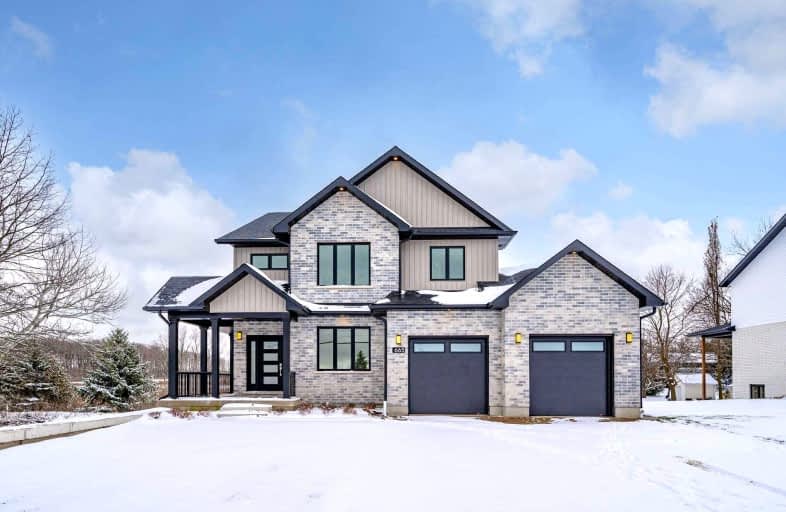
Laurelwoods Elementary School
Elementary: Public
14.72 km
Primrose Elementary School
Elementary: Public
4.37 km
Hyland Heights Elementary School
Elementary: Public
1.53 km
Mono-Amaranth Public School
Elementary: Public
16.48 km
Centennial Hylands Elementary School
Elementary: Public
0.70 km
Glenbrook Elementary School
Elementary: Public
1.16 km
Alliston Campus
Secondary: Public
26.72 km
Dufferin Centre for Continuing Education
Secondary: Public
18.83 km
Erin District High School
Secondary: Public
34.99 km
Centre Dufferin District High School
Secondary: Public
1.40 km
Westside Secondary School
Secondary: Public
20.13 km
Orangeville District Secondary School
Secondary: Public
18.87 km














