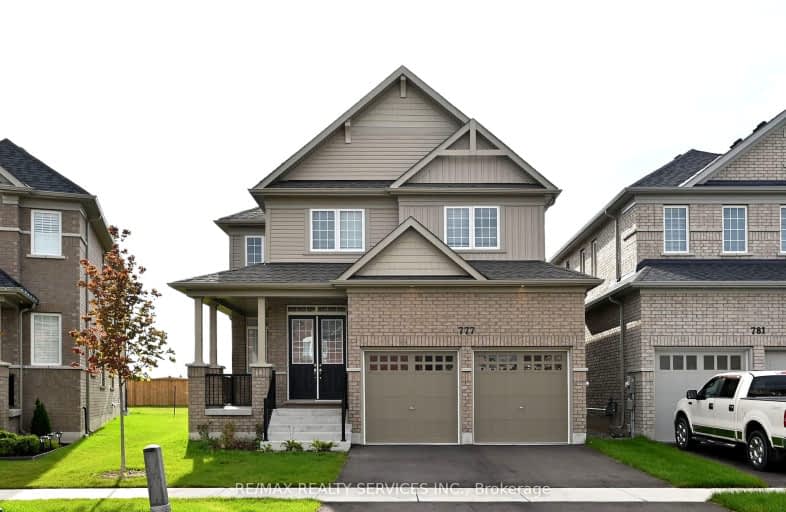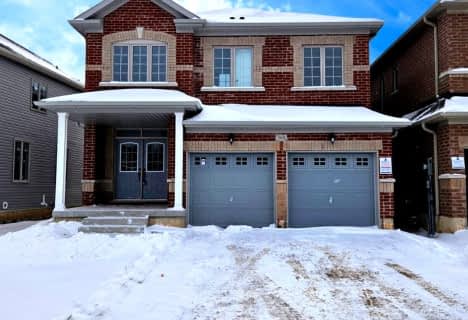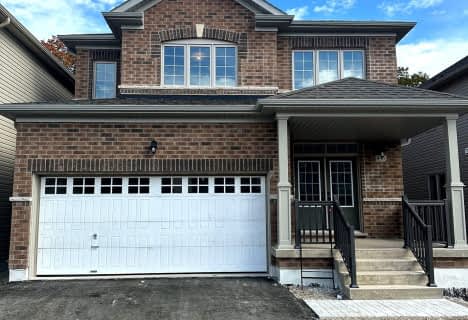
Laurelwoods Elementary School
Elementary: Public
13.68 km
Primrose Elementary School
Elementary: Public
6.21 km
Hyland Heights Elementary School
Elementary: Public
0.98 km
Mono-Amaranth Public School
Elementary: Public
16.55 km
Centennial Hylands Elementary School
Elementary: Public
1.14 km
Glenbrook Elementary School
Elementary: Public
1.70 km
Alliston Campus
Secondary: Public
28.53 km
Dufferin Centre for Continuing Education
Secondary: Public
18.71 km
Erin District High School
Secondary: Public
34.70 km
Centre Dufferin District High School
Secondary: Public
1.02 km
Westside Secondary School
Secondary: Public
19.85 km
Orangeville District Secondary School
Secondary: Public
18.80 km
-
Walter's Creek Park
Cedar Street and Susan Street, Shelburne ON 1.49km -
Greenwood Park
Shelburne ON 1.64km -
Community Park - Horning's Mills
Horning's Mills ON 9.95km
-
TD Canada Trust Branch and ATM
100 Main St W, Shelburne ON L9V 3K9 0.76km -
TD Canada Trust ATM
100 Main St W, Shelburne ON L9V 3K9 0.76km -
TD Bank Financial Group
100 Main St W, Shelburne ON L9V 3K9 0.75km










