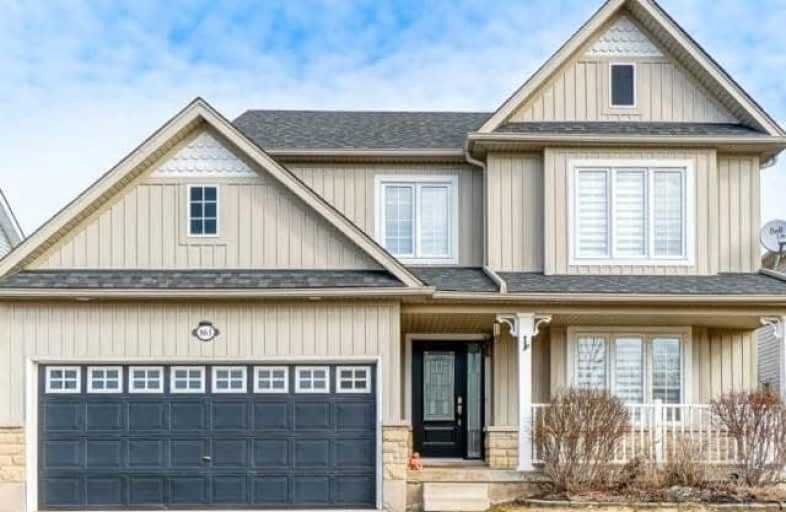
Laurelwoods Elementary School
Elementary: Public
15.62 km
Primrose Elementary School
Elementary: Public
4.90 km
Hyland Heights Elementary School
Elementary: Public
1.11 km
Mono-Amaranth Public School
Elementary: Public
17.80 km
Centennial Hylands Elementary School
Elementary: Public
1.35 km
Glenbrook Elementary School
Elementary: Public
0.34 km
Alliston Campus
Secondary: Public
27.27 km
Dufferin Centre for Continuing Education
Secondary: Public
20.11 km
Erin District High School
Secondary: Public
36.24 km
Centre Dufferin District High School
Secondary: Public
1.03 km
Westside Secondary School
Secondary: Public
21.37 km
Orangeville District Secondary School
Secondary: Public
20.16 km














