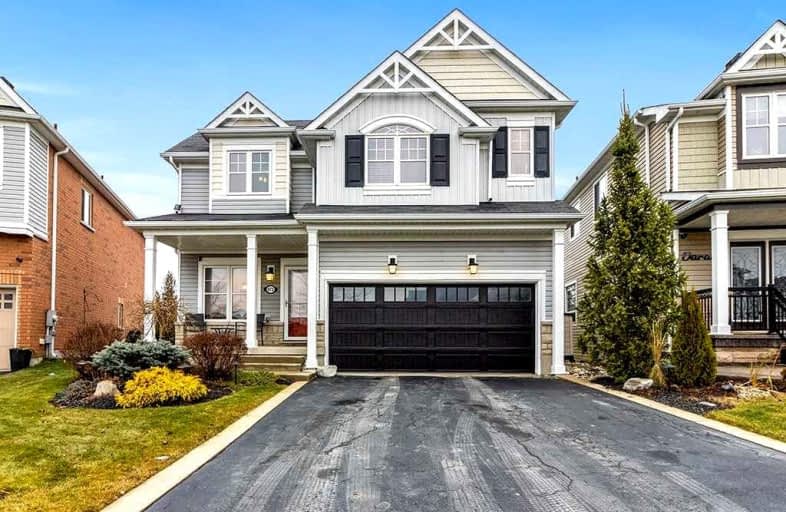
Video Tour

Laurelwoods Elementary School
Elementary: Public
15.77 km
Primrose Elementary School
Elementary: Public
4.52 km
Hyland Heights Elementary School
Elementary: Public
1.43 km
Mono-Amaranth Public School
Elementary: Public
17.73 km
Centennial Hylands Elementary School
Elementary: Public
1.44 km
Glenbrook Elementary School
Elementary: Public
0.60 km
Alliston Campus
Secondary: Public
26.88 km
Dufferin Centre for Continuing Education
Secondary: Public
20.07 km
Erin District High School
Secondary: Public
36.23 km
Centre Dufferin District High School
Secondary: Public
1.33 km
Westside Secondary School
Secondary: Public
21.37 km
Orangeville District Secondary School
Secondary: Public
20.12 km













