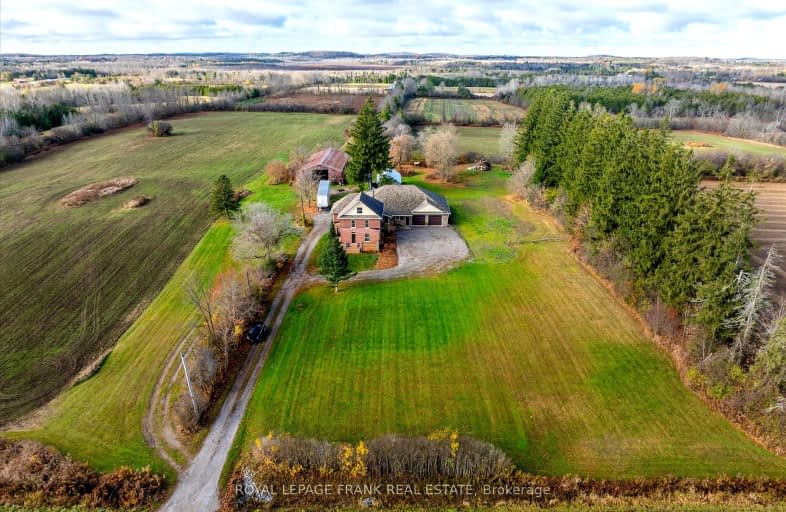Car-Dependent
- Almost all errands require a car.
Somewhat Bikeable
- Most errands require a car.

Lakefield District Public School
Elementary: PublicAdam Scott Intermediate School
Elementary: PublicR F Downey Public School
Elementary: PublicSt. Paul Catholic Elementary School
Elementary: CatholicChemong Public School
Elementary: PublicEdmison Heights Public School
Elementary: PublicÉSC Monseigneur-Jamot
Secondary: CatholicPeterborough Collegiate and Vocational School
Secondary: PublicKenner Collegiate and Vocational Institute
Secondary: PublicAdam Scott Collegiate and Vocational Institute
Secondary: PublicThomas A Stewart Secondary School
Secondary: PublicSt. Peter Catholic Secondary School
Secondary: Catholic-
Lions Park Bridgenorth
Peterborough ON 4.56km -
Chemong Park Lookout, Bridgenorth
Hatton Ave, Bridgenorth ON 5.03km -
Lakefield Soccer
Peterborough ON 5.32km
-
BMO Bank of Montreal
989 Ward St, Bridgenorth ON K0L 1H0 4.03km -
CIBC
871 Ward St, Peterborough ON K0L 1H0 4.21km -
CIBC
1600 W Bank Dr, Peterborough ON K9L 0G2 4.87km








